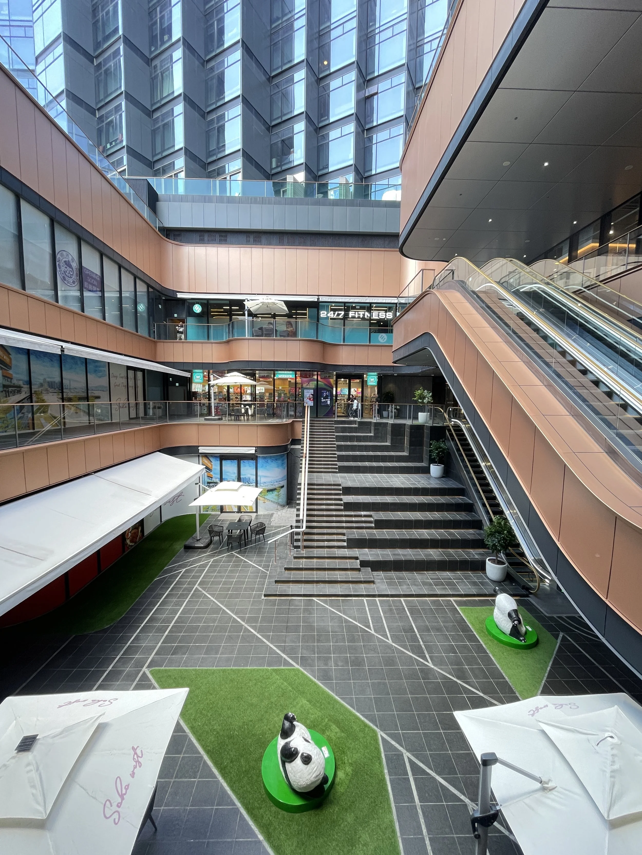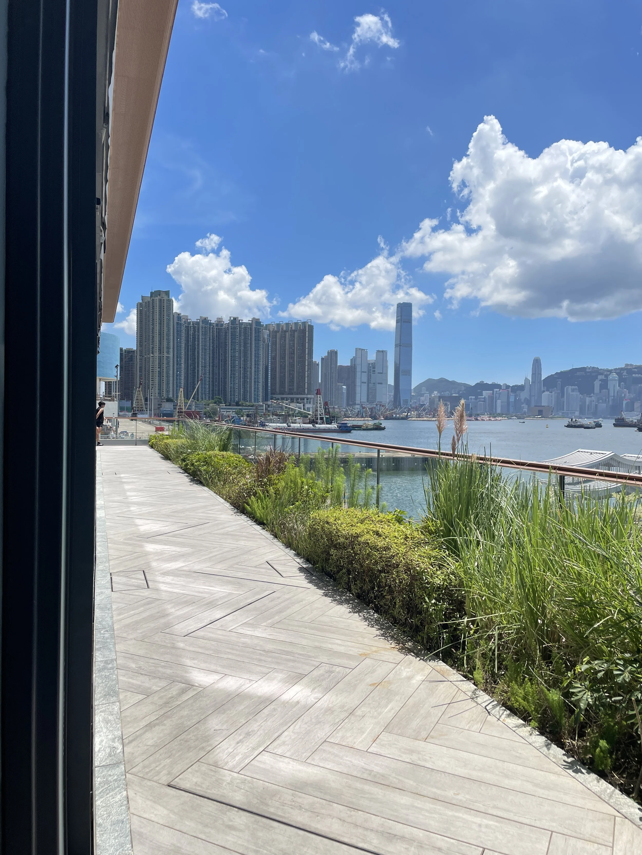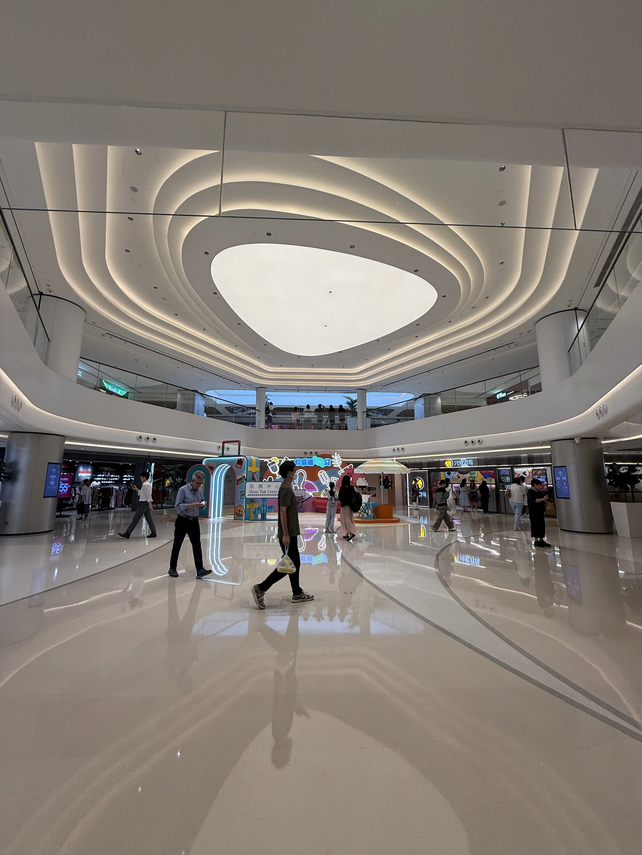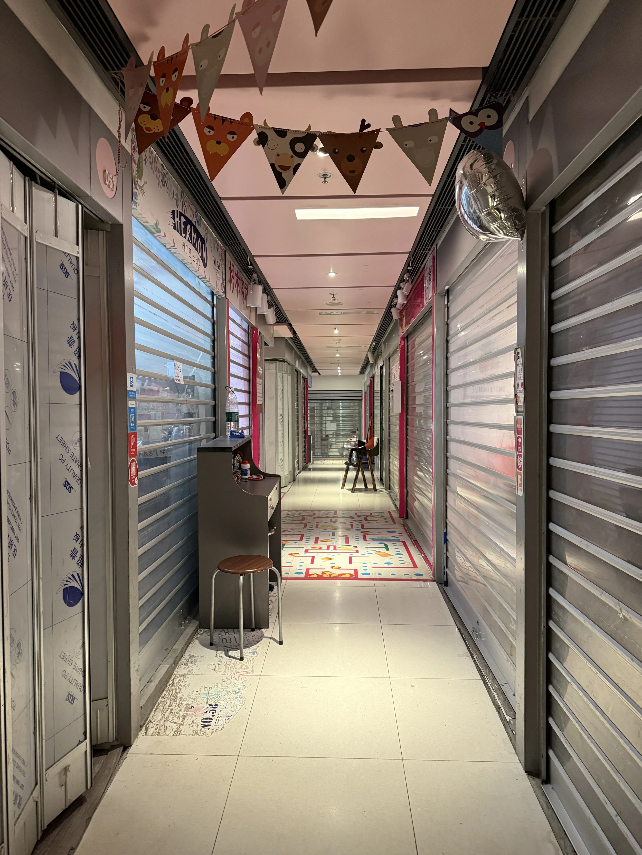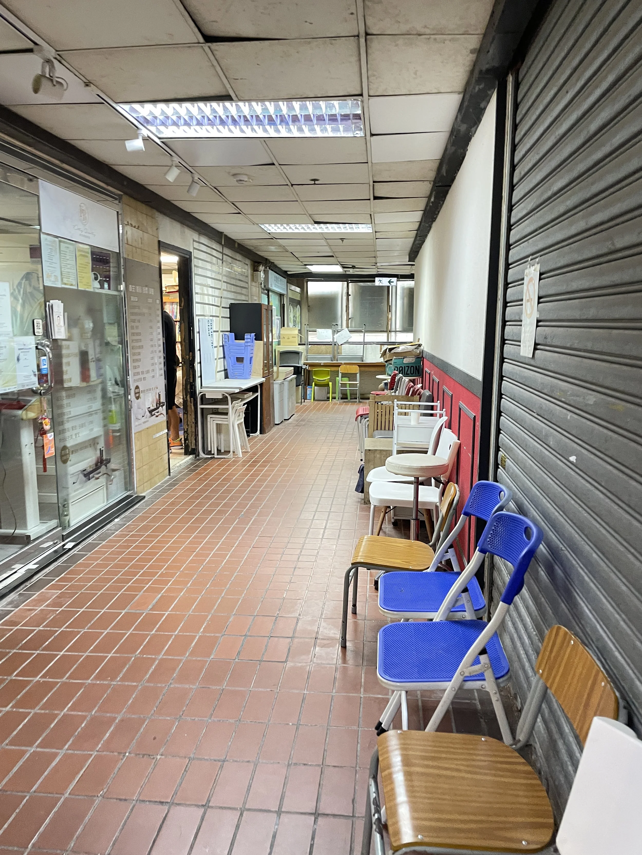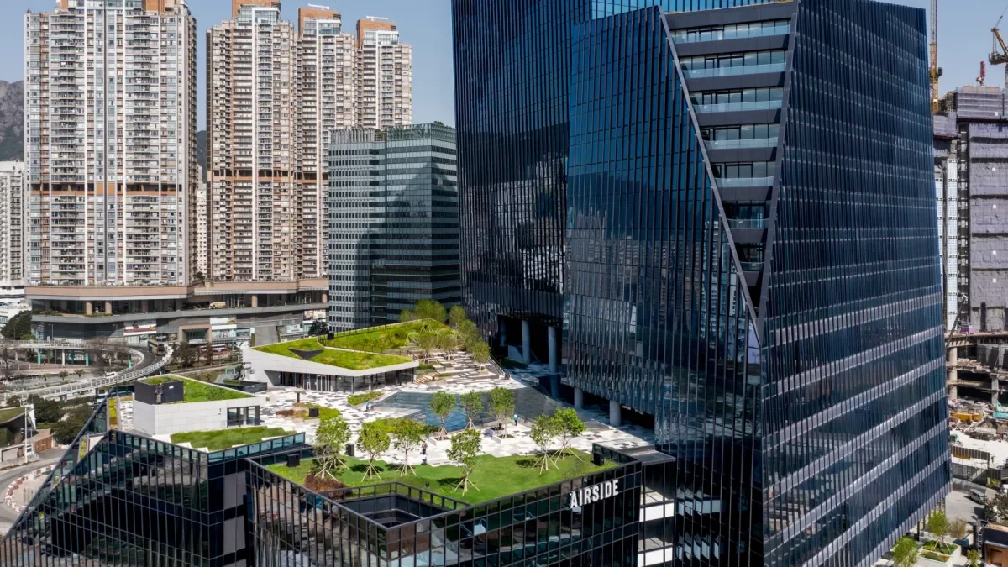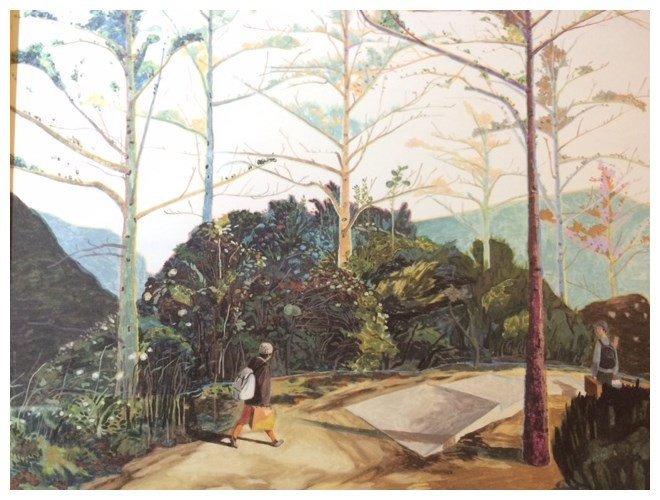重塑「之間」— 香港商場公共空間的未來想像 | Reimagining the "In-Between": The Future of Public Space in Hong Kong Shopping Malls
前文探討了全球商場如何透過「動態體驗設計」與「社區賦權」兩大路徑,回歸其凝聚社區的初心。當今全球城市化進程中,商場不僅是消費場域,更逐漸轉變為城市肌理中不可或缺的公共空間載體。隨著人們對生活質量、社區歸屬感以及城市公共空間的需求不斷提升,商場被賦予了更多「第三空間」的功能—既是遮風避雨的安全港,亦是促進社交的交流地。在人均公共休憩用地不足3平方米的香港,這一命題顯得尤為重要。然而,香港商場的發展在過去幾十年中逐漸偏向高度商業化和單一化,逐漸削弱了其公共屬性,背離了其原本作為「城市客廳」的潛力。
香港商場的公共空間屬性,是高密度城市形態下的必然演化。這源於香港獨特的發展模式:從五十年代的公共房屋計劃開始,商場(或稱「基座商場」)就被視為滿足居民日常需求的配套;七十年代的新市鎮發展,更將商場置於社區的絕對核心。加上以「鐵路+物業」(TOD) 模式和「綜合發展區」(CDA)為綱領的規劃,商場往往出現在地鐵站、巴士總站、寫字樓和住宅的基座上,與圖書館、街市等社區設施緊密相連,使得商場成為連結一切核心功能的節點 [1] 。
正如系列第一篇文章所論述,高密度的土地開發,將傳統街道生活及市民的公共生活搬進了室內,行人穿梭其中而無需接觸傳統的戶外公共空間。當商場無可避免地成為了我們的日常生活的載體,這種「被動經過」的屬性,正是其轉型為社區空間潛力的基礎。除了消費,它能否容納更多元的社區活動、文化展演,甚至是公民對話?或許我們更應思考「如何讓它成為一個更好的公共空間」?
(閱讀時間:20分鐘)
潛力與困局:香港商場的四類「群組」分析
香港被稱作消費之都,每平方英里就有一個商場 [1] ,但各商場有不同的文化,其空間潛力與面對的困局截然不同。因此,香港的商場或與前文提到的「動態體驗設計」與「社區賦權」兩大路徑中的案例不完全相同,本文將針對四種不同類型的商場進行分析。
1) 新型綜合商場 — 從 「景觀式公共性」轉向「參與式公共性」
這類商場的特點是嶄新的設計,自帶「體驗設計」基因。啟德Airside及太古坊通過塑造社群來吸引市民,其公共空間沒有間歇地填滿了各式各樣的活動,深受市民喜愛,而它們面臨的潛在挑戰在於,雖然擁有豪華的公共空間和活動,但公共性往往是需要被策劃的。而對於近年才落成的,位於旺角的U corner及西九龍海濱地帶的SOHO West來說,它們的中庭台階錯落有致,本是一個極具潛力的活力空間,但如果缺乏策劃或指引,市民便難以真正使用和介入。如何從「景觀式公共性」轉向「參與式公共性」,讓商場中的公共空間真正為市民服務呢?
以坐落於絕佳海景旁的SOHO West舉例,商場以海景為賣點,以一些連鎖店、海景餐廳和咖啡店為主,目前主要服務於周邊居民和上班族的即時消費需求。SOHO West有潛力借鑑前篇提到的泰國The Commons商場的經驗,讓它從一個有大台階和好風景的商場轉變為一個人們非來不可的目的地。The Commons同樣擁有台階式設計,可是台階並非只是通道,而是可休息的目的地,集合了木製平台、座位、植物和電源插座等,創造各種舒適的微型空間。而圍繞台階的,是小眾且高品質的餐廳,這些店鋪的門面朝著台階開放,令台階空間成為它們的延伸座位區,更會主動在台階上舉辦工作坊、市集和音樂會。SOHO West除了定期策劃活動,通過一些低成本、高互動性的活動,讓特定興趣群體定期到訪,有機會讓即時消費需求變為固定體驗需求。還可以與機構合作,在非高峰時段利用中庭的公共空間舉辦兒童故事會或社區工作坊,利用海濱美景的優勢,在靠海餐廳的戶外區域設立能與餐廳聯動的小型社區農場,不僅可以講述食材故事,還可以強化社區歸屬感。將「自然」從看的風景,延伸為可感受、可參與的體驗。
2) 大型主流商場 — 注入在地生活內容, 在流動空間中創造公共性
此類商場的特點是通常位於交通樞紐,人流極大,管理高度系統化。位於上環的信德中心、旺角的朗豪坊、觀塘的APM、旺角東的新世紀廣場以及北角匯,其公共空間以效率及流動優先的設計原則,走廊和中庭旨在引導人流快速前往店鋪,橫跨幾層的手扶梯方便人們更快速地到達想去的商舖,公共空間中的佈景成為人們的一次性打卡地。此類別的商場有潛力去考量如何注入在地生活內容,在高度流動空間中創造停留及有意義的交流機會。
而緊鄰銅鑼灣地鐵站出口的希慎廣場,其公共空間已經在近年邁向創造公共性的第一步,整體優化計劃以 「以自己的方式生活」(live my attitudes) 為設計理念,利用四樓半戶外區域打造的空中花園,不僅僅是一個免費的公用設施,與香港本地藝術家合作創作的天花板藝術,更是將街頭氣氛融入商場內部,彙集潮流人群,連繫街道上的人事物,成為社區生活的一部分。
位於上環的信德中心,作為交通樞紐附帶功能導向的商場,其公共空間秩序井然,是許多上班族往返公司的必經之處。這類型商場可以借鑑新加坡Funan商場的經驗,其通過豐富的空間功能(運動、農場、攀岩等)提供多樣的生活方式,強化社群連結,提供了開放且激發探索的氛圍。而信德中心有絕佳的海景資源及交通樞紐地位,天生就擁有一定的人流,何不打造一個屬於市民的「維港客廳」,就如同Funan的「生命之樹」一樣,融合休閒階梯座位、小型文化展演、輕食社交、輕度辦公等功能,成為一個吸引人自然聚集之地?
3) 公共屋邨商場 — 從寬敞的「空間」(Space) 轉向居民的「場所」(Place)
這裏不得不先提到由香港房委會營運的「公營榜樣」—位於油塘的大本型。其寬敞的中庭被充分利用於社區展覽、推廣和節日活動;走廊配備座椅和充電位;更有像「Wasabi」這樣的年輕創業品牌透過免費衣櫥在商場中營造一個社區共享空間;配合社區會堂、戶外籃球場、天台花園等設施,擔負起了應有的社會職能。儘管在探討公共性時,其公共空間仍有許多未來實踐的可能性,但其幾乎實踐了前文提到的「體驗設計」的理念。而屋邨商場的真正潛力在於—其是許多居民回家的必經之處,是惡劣天氣下滿足日常所需的必然選擇。而這種必然的連結,是其他類型的商場難以企及的。
屋邨商場的另一個特點是,通常擁有比其他商場更寬敞的中庭和通道,這更為許多軟體的介入提供了機會。例如位於鑽石山的龍蟠苑商場以及牛頭角的樂華商場,它們的中庭高挑且寬敞,採用的是戶外街道才會出現的地磚及路燈設計,這樣的空間特質回應了前文提到的商場初衷—將室外街區的美好搬進室內。面對這些極具潛力塑造公共性的空間,或許可以借鑑北京「The Box」案例中的複合式社交場景,同時向日本「文之里」商店街學習在地共創,與社區中心、學校合作舉辦快閃市集、海報設計及展覽等活動,在寬敞的中庭設置不同種類和形式的運動場,開放部分空間讓社區藝術家進行小型的裝置藝術。這些輕巧的介入,能最大限度地使用現有的公共空間創造社區故事,更好地服務周邊居民。
4) 業權分散舊商場 — 創建城市低成本試驗場
這類型的商場往往被不熟悉它們的人稱作「死場」,但其實不然,它們反而各自擁有一定忠誠的顧客群,如嘉貴商場的街坊生意、灣仔188的電玩模型愛好者、炮台山富利來、七海商業中心的熟客生意...它們是在香港城市肌理中最具韌性,也最被低估的商場,而它們的魅力恰恰來自於非標準化的體驗,承載著特定群體的社區記憶與文化。
它們面臨的挑戰與任何其他類型的商場都不同,由於其業權碎片化,缺乏單一管理主體,使其無法進行大規模的硬體升級和改造,再加上商舖和公用空間狹小,導致走廊和空鋪「被動閒置」。然而,未來的想像空間也正在於此:正因管理真空,反而為民間實驗提供了縫隙,若採取針灸式的方式介入,「狹窄的走廊」與「閑置的空鋪」也能變成特色。可以借鑑前文提到台灣千越大樓的案例,將空鋪進行遊擊式的利用,作為低成本的實驗場。或效仿炮台山富利來商場短暫的民間實驗,將空鋪以快閃或短期租約的形式,提供給本地藝術家、手作人或青年創業者。這些遊擊式店鋪可以是小型咖啡店、獨立書店、微型藝術展覽等,讓新鮮感蔓延到整個商場。也可效仿日本文之里的海報比賽,讓為每個店家設計的獨特海報佈滿狹窄的走廊,讓走廊本身成為一個展覽,也讓市民看見老商場的價值。
但上述的運用想要持續,必須回答一個核心問題—誰來負責?在業權分散的情況下,不可能依賴單一業主。這也是富利來商場的活化行動曇花一現的根本原因,如若缺乏一個可持續的營運中介,業主不齊心就很容易讓努力付諸東流。這裡可以借鑑前文提到的台灣東門市場的「開門工作室」的模式,由社區營造的非牟利機構、團體、或社會企業作為中介者,負責統籌管理。一方面,它們統一向數十個小業主團租空鋪,建立一個空鋪資源的配對平台;另一方面,它們可以負責策劃走廊的軟性活動,並將空鋪轉租給符合商場文化和發展方向的創意團隊。
總結而言,這類業權分散型商場的未來,不在於模仿大型商場的硬體,而在於建立一個「營運軟體」。透過一個中立的社區中介,將空鋪的內容創新與走廊的敘事策展結合起來,讓這些充滿個性的城市角落,在保留原有魅力的基礎上,持續煥發生機。
借鏡與落地 — 為何全球經驗在香港「水土不服」?
在系列第二篇分析的國際案例中,無論是自上而下的動態體驗設計(如The Commons、Funan、The Box),還是自下而上的社區賦權(如台灣東門市場、日本文之里),它們的成功絕非偶然,然而當我們試圖將這些經驗帶回香港時,卻缺失了一些必備因素。
「動態體驗設計」的挑戰 — 缺乏統一且具遠見的「營運主體」
無論是The Commons 還是 The Box,它們的成功都源於一個單一、強大且具有遠見的營運者,在這些案例裡都是由發展商擔當這個角色。他們願意執行「先社區,後商場」的概念,敢於將高達七成的空間(如The Box)劃為非傳統零售的體驗區。這種長線思維將公共空間視為核心資產,而非租金負擔。在香港,無論是Airside的天台農場和文化策展,還是太古坊營造的公共客廳氛圍,它們成功的因素也是如此,但這種成功是孤島式的,是需要斥巨資打造的「體驗型旗艦」,無法被複製到香港絕大多數的商場。這些經驗對於一些業權分散的商場沒有參考價值,小業主各自為政,無法形成長期且統一的改造意願,任何公共空間的改善都難以進行。
「社區賦權」的挑戰 — 缺乏專業「社區中介」與支持創新的「法規框架」
對於佔據城市大多數的公屋商場和舊式分散業權商場,它們所需要的是成熟的社區中介和彈性的法規框架。在前篇提到的台灣案例中,「開門工作室」這樣專業的團隊作為社區粘合劑,負責協調業主、配對資源、持續營運空間。香港有熱情的民間團體和藝術家,但富利來商場曇花一現的努力也證明了民間的熱情也許不足以轉化為可持續的項目。另外,在香港,如果想要在嘉貴商場的走廊辦一個海報展,或是像台灣千越大樓那樣,在公屋商場的天台舉辦一場派對,所面臨的消防、建築條例等審批流程,其成本和難度足以讓類似的由下而上的創意卻步。
總結而言,在香港商場共用空間創造公共性的挑戰,在於能否在繁雜的法規限制下,找到更具策略性的針灸式介入點,一個統一有遠見的營運者及一個專業的社區團隊是能否讓行動持續的關鍵。
結語 — 從「空間」到「場所」,塑造我城的歸屬感
無論是自上而下的精心策展,還是自下而上的社區共創,商場吸引力的終極答案,都指向「歸屬感」。歸屬感沒有統一的公式。Airside等新型商場的歸屬感可能來自高品質的綠色公共空間;公屋商場的歸屬感來自一張熟悉的長凳和「吹水」的鄰居;富利來的歸屬感則來自草根的實驗精神。
要塑造歸屬感,我們需要的或許是一種包容性-允許非消費性的停留,提供友善的休息區。同時需要參與性-開放部分空間(如中庭、天台)讓社區團體「共創」活動內容。此外,還應具備滲透性-主動打開商場的「圍牆」,加強與街道的連結,使其更易達、更開放。最重要的是在地性-確保空間設計與活動能真正回應在地社區的真實需求與文化,而非千篇一律的複製。
香港的商場,是資本的產物,更是市民生活的容器。當我們無法繞開它時,我們就必須進入它、想像它、改變它。唯有讓市民重新成為空間的主角,公共性和人情味的回歸才能讓「通道」變成「場所」,商場才能真正轉化為我們引以為傲的「城市客廳」。
點擊閱讀前兩期內容:
左圖:第一篇文章—商場本源追問,斷裂的城市空間與社區認同
右圖:第二篇文章—從消費到生活,全球商場的空間轉型與啟示
註:
[1] 部分數據來源 Mall City: Hong Kong's Dreamworlds of Consumption,Stefan Al, 2016
Reimagining the "In-Between": The Future of Public Space in Hong Kong Shopping Malls
The previous article explored how global malls are returning to their community origins via two paths: "dynamic experience design" and "community empowerment." In today's global urbanisation process, malls are not just venues of consumption; they are gradually transforming into indispensable public spaces within the urban fabric. As people carry greater expectations for quality of life, community belonging, and urban public space, malls are being endowed with more functions as "third space"—acting as both safe havens from the elements and hubs for social interaction. This proposition is especially critical in Hong Kong, where the per capita public recreational area is less than 3 square metres. However, the development of Hong Kong's malls over the past decades has skewed towards hyper-commercialisation and homogenisation, gradually eroding their public attributes and straying from their original potential as an "urban lounge."
The public space attribute of Hong Kong malls is an inevitable evolution driven by its high-density urban morphology. This stems from Hong Kong's unique development model: starting from the public housing schemes of the 1950s, malls (or "podium malls") were seen as amenities to meet residents' daily needs. The new town developments in the 1970s further placed malls at the absolute core of the community. Coupled with the "Rail + Property" (transit-oriented development) model and "Comprehensive Development Areas" (CDAs), malls often appear at the podiums of MTR stations, bus termini, office buildings, and residential towers. They are tightly integrated with community facilities like libraries and wet markets, making them the node connecting all core functions of daily life [1].
As discussed in the first article of this series, high-density land development has moved traditional street life and the public realm indoors. Pedestrians traverse these spaces without ever needing to interact with traditional outdoor public spaces. When malls inevitably become the carriers of our daily lives, we believe that this critical function of "passive passing-by" is precisely the foundation for their potential to transform into community spaces. Beyond consumption, can they accommodate more diverse community activities, cultural performances, or even civic dialogue? Perhaps, the notion about modern-day shopping malls should really be: "how to make them better public spaces"?
Potential and Predicaments: An Analysis of Four "Clusters" of Hong Kong Malls
Hong Kong is known as the city of consumption, with a mall per square mile [1], but each mall has a different culture. Their spatial potential and the predicaments they face are distinct. Therefore, Hong Kong's malls may not be entirely identical to the cases mentioned in the previous article. This article will analyse four different types of malls, regarding their opportunities and challenges :
1) New Integrated Malls — Shifting from "Spectacular Publicness" to "Participatory Publicness"
These malls are characterised by novel and experiential design elements. The likes of Airside in Kai Tak and Taikoo Place attract the public by cultivating a sense of community; their public spaces are filled with all kinds of activities and are very popular. The potential challenge these malls face is that while they boast luxurious public spaces and events, their "publicness" often needs to be heavily curated. For the recently completed U Corner in Mong Kok and SOHO West on the West Kowloon waterfront, their atrium steps are well-designed and could be vibrant spaces beaming with potential. However, without curation or guidance, it is difficult for the public to fully utilise and enjoy them. How can we shift from "spectacular publicness" to "participatory publicness," allowing these public spaces to truly serve the citizens?
Take SOHO West as an example. The mall currently uses the sea view as a selling point; it is dominated by chain stores, sea-view restaurants, and cafes, serving the immediate consumption needs of nearby residents and office workers. SOHO West has the potential to adopt the experience of The Commons in Thailand (mentioned in the previous article) to transform itself from a mall with grand steps and a nice view into a must-visit destination. The Commons also has a terraced-step design, but the steps are not just passageways; they are destinations for rest, integrating wooden platforms, seating, plants, and power outlets to create various comfortable micro-spaces. Surrounding the steps are niche, high-quality eateries whose storefronts open onto the steps, making the steps an extended seating zone. These shops also proactively host workshops, markets, and concerts on the steps. Besides curating regular events, SOHO West could use low-cost and highly interactive activities to attract specific interest groups regularly, potentially turning immediate consumption needs into regular experiential demands. It could also collaborate with organisations to use the atrium public space during off-peak hours for children's story times or community workshops. Leveraging the waterfront view, it could establish small-scale community farms in the outdoor areas of waterfront restaurants. This could not only tell a story about the food ingredients but also strengthen community identity, extending "nature" from a scenic view into a tangible, participatory experience.
2) Large-scale Mainstream Malls — Injecting Everyday Life Substance, Creating Publicness in Fluid Spaces
These malls are typically located at transport hubs, handling enormous foot traffic, and are managed via top-down systematic operations. For Shun Tak Centre in Sheung Wan, Langham Place in Mong Kok, APM in Kwun Tong, MOKO in Mong Kok East, and Harbour North in North Point, their public spaces follow an efficiency- and circulation-first design principle. Corridors and atriums are designed to guide footfall quickly to shops, with multi-story escalators helping people reach their desired stores faster. Installations in their public spaces become only one-off photo-op spots without reasons to revisit. Malls in this category have the potential to consider injecting everyday life substance and programmes to create opportunities for lingering and meaningful interaction within these high-fluidity spaces.
Shun Tak Centre in Sheung Wan, as a function-oriented mall attached to a transport hub, has orderly public spaces and serves as a daily thoroughfare for many office workers. This type of mall could learn from Singapore's Funan Mall, which provides diverse lifestyles through rich spatial functions, such as sports, urban farm, rock climbing, etc., strengthening community connections, and offers an open atmosphere that encourages exploration. Shun Tak Centre has prime sea-view and the status as a hub, giving it a natural flow of people. Why not create a "Victoria Harbour Urban Lounge" for the citizens? Much like Funan's "Tree of Life," it could integrate functions like casual stepped seating, small-scale cultural performances, light-food socialising, and light co-working, becoming a place that easily attracts people to gather.
Conversely, Hysan Place, right next to the Causeway Bay MTR exit, has already taken its first steps toward creating publicness in recent years. Its optimisation plan, based on the design philosophy "live my attitudes," utilised the fourth-floor semi-outdoor area to create a sky garden. This is not just a free public amenity; through ceiling art created in collaboration with local Hong Kong artists, it also integrates the street atmosphere into the mall's interior, gathering trendy crowds and connecting with the people and events on the street, becoming a part of community life.
3) Public Housing Estate Malls — From Expansive "Space" to Residents' "Place"
We must first mention the "public exemplar" operated by the Hong Kong Housing Authority—the Domain in Yau Tong. Its spacious atrium is fully utilised for community exhibitions, promotions, and festive events. Corridors are equipped with seating and charging ports. There are even young entrepreneurial brands like "Wasabi" creating a community sharing space in the mall via a free wardrobe. Complemented by a community hall, outdoor basketball court, and rooftop garden, it fulfils its due social functions. Although there is still much potential for its public spaces when it comes to actualising publicness, it is close enough in practising the "experiential design" concept mentioned earlier. The real opportunity of estate malls lies in the fact that they are a necessary part of many residents' journey home, and the inevitable choice for daily needs during inclement weather. This inherent connection is difficult for other types of malls to compare with.
Another characteristic of estate malls is that they often have more spacious atriums and corridors than other malls, which provide opportunities for soft interventions. For example, the Lung Poon Court Shopping Centre in Diamond Hill and the Lok Wah Shopping Centre in Ngau Tau Kok both have tall, spacious atriums that use floor tiles and lamppost designs one would normally find on an outdoor street. This spatial quality echoes the original intention of malls mentioned earlier—moving the best of the outdoor streetscape indoors. Facing these spaces with such high potential for publicness, we could perhaps reference the multi-functional social scenarios from Beijing's "The Box" case, while also learning about local co-creation from Japan's 文の里 shopping street. This could involve collaborating with community centres and schools to hold pop-up markets, poster design competitions, and exhibitions; setting up different types and forms of sports courts in the spacious atrium; and opening parts of the space for community artists to create small-scale installations. These light-touch interventions can maximise the use of existing public space to create community stories and better serve the surrounding residents.
4) Strata-title Old Malls — Creating Low-Cost Urban Experimental Labs
These types of malls are often called "dead malls" by those unfamiliar with them, but this is indeed far from the reality. On the contrary, they each have their own loyal customer base: Ka Kwai Shopping Centre's neighbourhood business, Oriental 188 Shopping Centre’s’ video game and model enthusiasts, the repeat customers at Fu Lee Loy Shopping Centre and Seven Seas Shopping Centre... They are perhaps the most resilient and most underestimated malls in Hong Kong's urban fabric. Their charm comes precisely from their non-standardised experiences, carrying the community memories and culture of specific groups.
Their challenges differ from those of other mall types. Due to their fragmented ownership (strata-title), they lack a single management entity, making large-scale hardware upgrades and renovations impossible. Compounded by small shop sizes and narrow common areas, their corridors and empty shops become "passively idle." However, this is also where the future imaginary lies: the management vacuum created a gap for grassroots experimentation. If an "acupuncture-style" intervention is adopted, the narrow corridors and idle shops can become unique features. We can draw on the case of Taiwan's Qianyue Building, utilising guerilla-style activation of empty shops as low-cost experimental grounds. Or, we could emulate the brief grassroots experiment at Fortress Hill's Fu Lee Loy Shopping Centre, offering empty shops via pop-ups or short-term leases to local artists, artisans, or young entrepreneurs. These guerrilla shops could be small cafes, independent bookstores, or micro-art exhibitions, injecting a fresh wave of energy throughout the mall. We could also mimic the 文の里 poster competition in Japan, letting unique posters designed for each shop fill the narrow corridors, turning them into an exhibition and allowing the public to see the value of old malls.
But for the above uses to be sustainable, a core question must be answered: who is responsible? With fragmented ownership, one cannot rely on a single owner. This is the fundamental reason why the revitalisation effort at Fu Lee Loy Shopping Centre was so short-lived. Without a sustainable operational intermediary, a lack of consensus among owners can easily let the efforts go to waste. Here, we can reference the "KhuiMng Studio" model from Taiwan's Dongmen Market, where a non-profit organisation, group, or social enterprise specialising in community building acts as the intermediary. On one hand, they batch-rent empty shops from dozens of small owners, establishing a resource-matching platform for vacant properties. On the other hand, they can be responsible for curating "soft" activities in the corridors and subletting the empty shops to creative teams that align with the mall's culture and development direction.
In summary, the future of these strata-title malls lies not in imitating the hardware of large-scale malls, but in establishing an "operational software." Through a neutral community intermediary, they can combine content innovation in the empty shops with narrative curation in the corridors, allowing these unique urban corners to retain their original charm while being continuously revitalised.
Learning and Landing: Why do Global Experiences Fail to Acclimatise in Hong Kong?
In the international cases analysed in the second article of this series, whether top-down dynamic experience design (like The Commons, Funan, The Box) or bottom-up community empowerment (like Taiwan's Dongmen Market, Japan's 文の里), their success was no accident. However, when we try to bring these experiences back to Hong Kong, certain essential factors are missing.
The "Dynamic Experience Design" Challenge — Lacking a Unified and Visionary "Operating Entity"
The success of The Commons and The Box stems from a single, powerful, and visionary operator—in these cases, the developer. They are willing to execute a "community-first, mall-second" concept, daring to designate as much as 70% of the space (like The Box) to non-traditional retail "experiential zones." This long-term thinking treats public space as a core asset, not a rental burden. In Hong Kong, the success factors for Airside's rooftop farm and cultural curation, or Taikoo Place's public living room atmosphere, are the same. But this success is a singular case; it is an "experiential flagship" that requires massive capital investment and cannot be replicated in the vast majority of Hong Kong's malls. These experiences hold no reference value for strata-title malls, where small owners act independently, unable to form a long-term, unified will for transformation, making any public space improvement difficult.
The "Community Empowerment" Challenge — Lacking Professional Community Intermediaries and a Regulatory Framework that Supports Innovation
For the public housing estate malls and old strata-title malls that make up the majority of the city, what they need are mature community intermediaries and a flexible regulatory framework. In the Taiwanese cases mentioned, professional teams like "KhuiMng Studio" act like the "community adhesive," responsible for coordinating owners, matching resources, and sustainably operating the space. Hong Kong has passionate civic groups and artists, but the short-lived effort at Fu Lee Loy Shopping Centre also proves that grassroots passion may not be enough to transform the mall into a sustainable project. Furthermore, in Hong Kong, if you want to hold a poster exhibition in the corridors of Ka Kwai Shopping Centre, or host a party on the roof of a public housing mall like Taiwan's Qianyue Building, the approval processes for fire and building codes are costly and difficult enough to deter similar bottom-up creative ideas.
In summary, the challenge of creating publicness in Hong Kong's shopping malls’ common spaces lies in whether we can find more strategic, acupuncture-style intervention points within the complex regulatory constraints. A unified, visionary operator and a professional community team are key to whether any actions can be sustained.
Conclusion — From "Space" to "Place," Shaping Our City's Sense of Belonging
Whether through top-down, meticulous curation or bottom-up community co-creation, the ultimate answer to a mall's appeal points to a "sense of belonging." There is no uniform formula for this. For new malls like Airside, the sense of belonging might come from high-quality green public spaces. For public housing malls, it comes from a familiar bench and neighbours chit-chatting. For Fu Lee Loy, it comes from a grassroots spirit of experimentation.
To shape this sense of belonging, what we perhaps need is inclusivity—allowing non-consumers to linger and providing friendly rest areas. We also need participation—opening up parts of the space (like atriums and rooftops) for community groups to co-create programming. Furthermore, there should be permeability—proactively opening the mall's "walls" to strengthen the connection with the street, making it more accessible and open. Most importantly, we need locality—ensuring that the spatial design and activities truly respond to the authentic needs and culture of the local community, rather than being a cookie-cutter copy.
Hong Kong's malls are a product of capital, but more importantly, they are the container for our lives. When we cannot bypass them, we must permeate, imagine, and change them. Only by allowing citizens to become the protagonists of the space once again can the return of publicness and human connection turn a "passage" into a "place." Only then, can the mall truly transform into the "urban lounge" we are proud of.
References
[1] Data source: Mall City: Hong Kong’s Dreamworlds of Consumption, Stefan Al, 2016
你可能對以下吉人吉事有興趣:
You may also be interested in these GUTS Stories:


