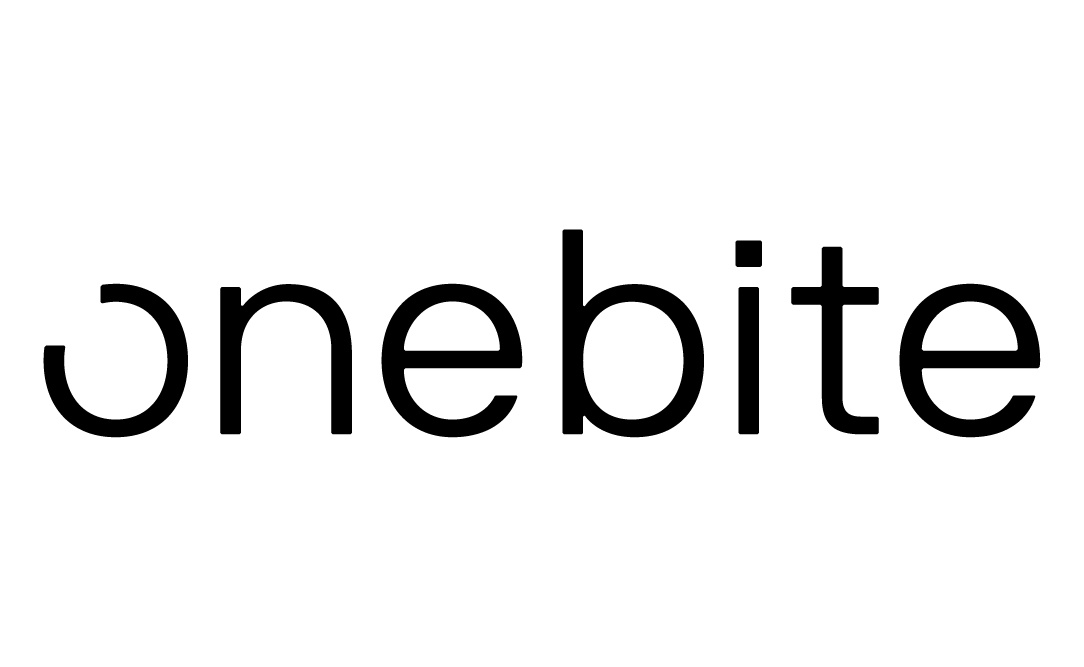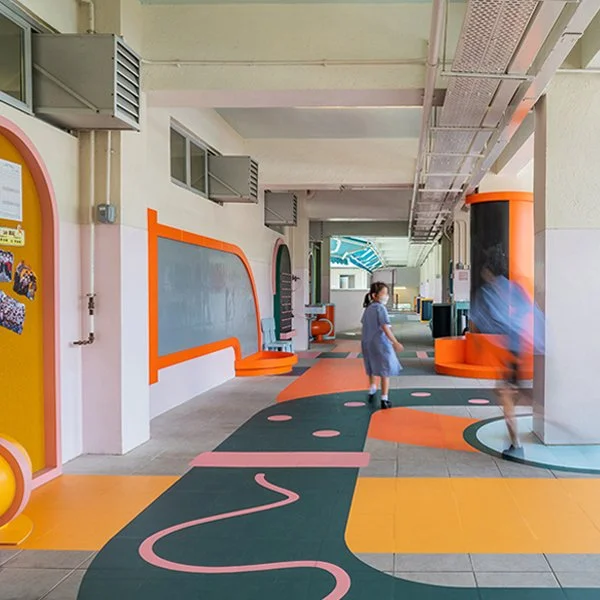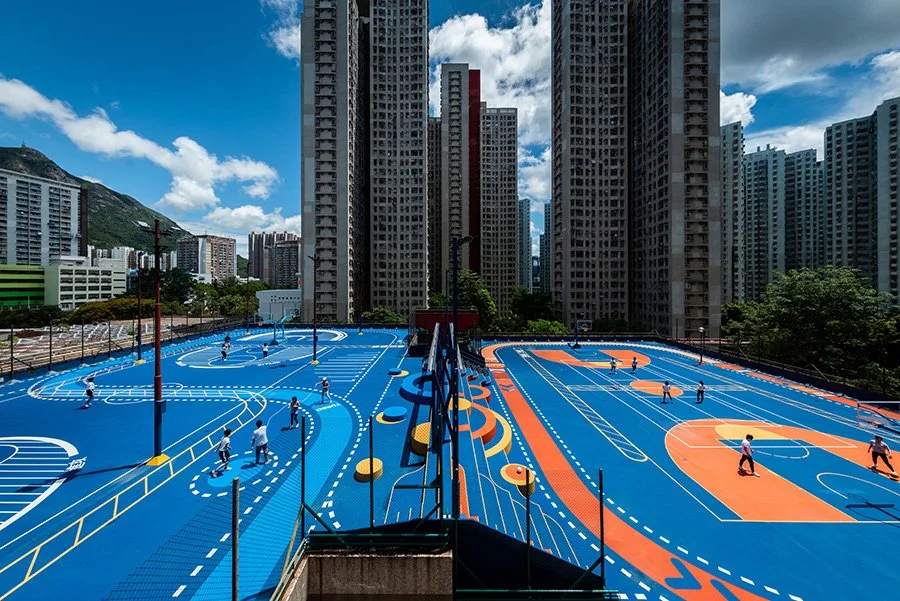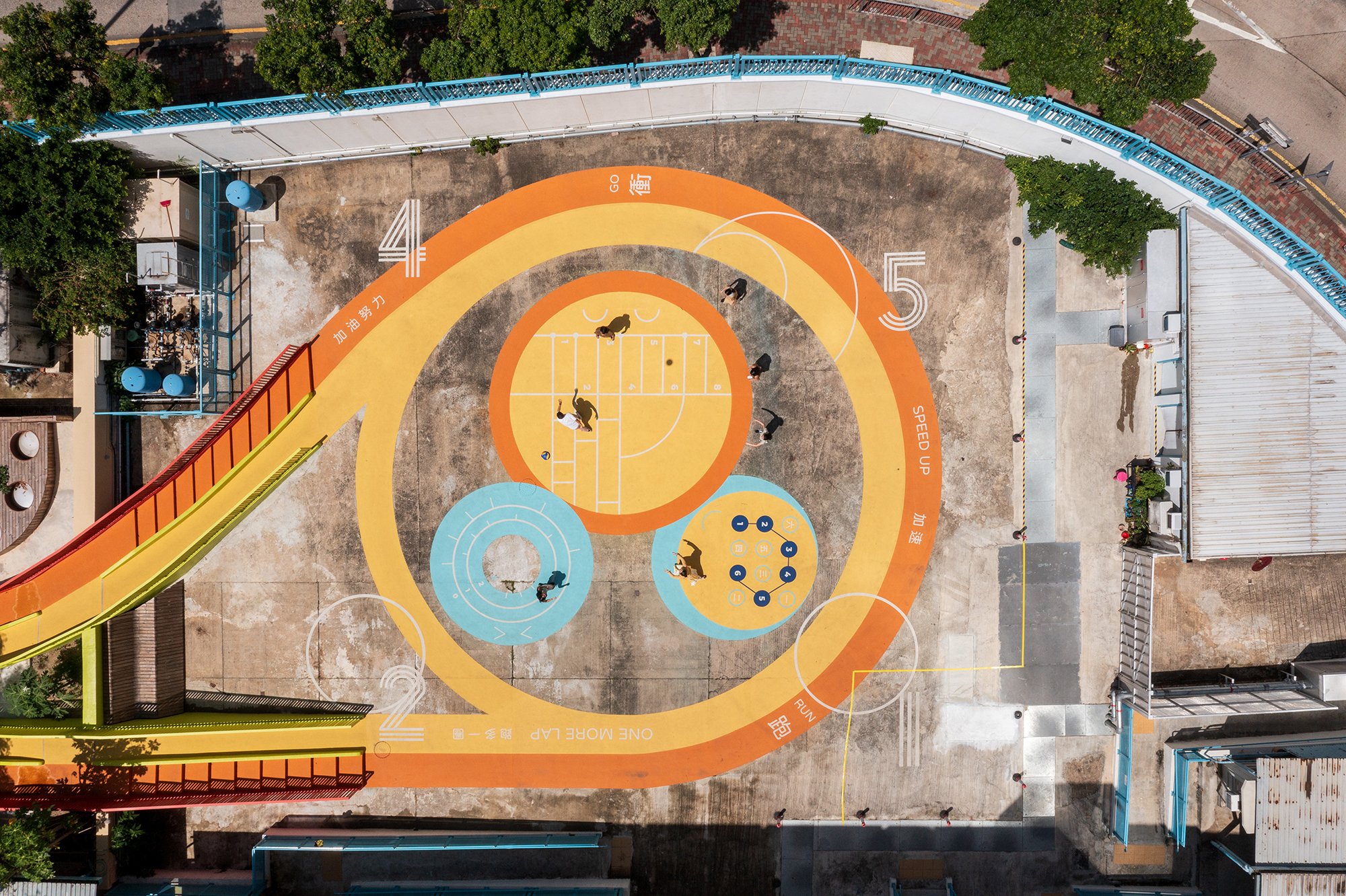
James’ Garden Inclusive Playground | Hong Kong
James' Garden Inclusive Playground
-
Category: Public Space & Architecture, Placemaking
Type: Exterior | Playground & Mural Wall Co-creation
Location: Hung Hom, Hong Kong
Client: St James’ Settlement
Completion: 2023
Area: 2,000 sqm
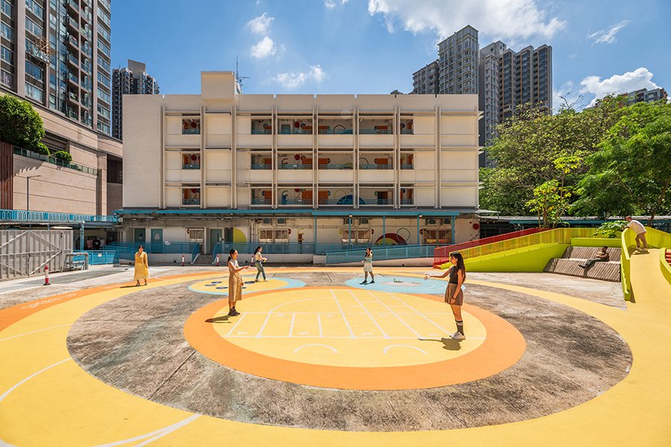
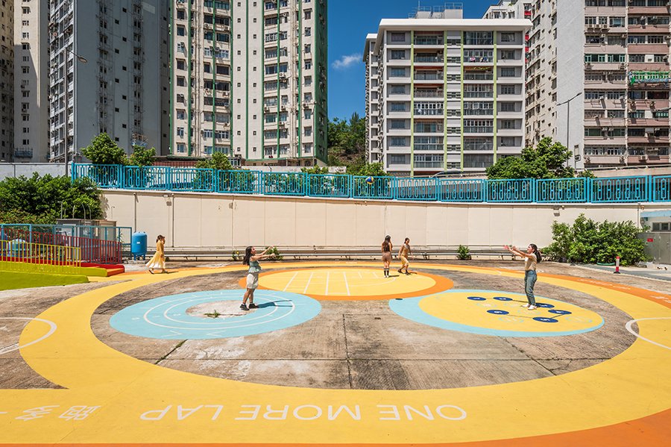
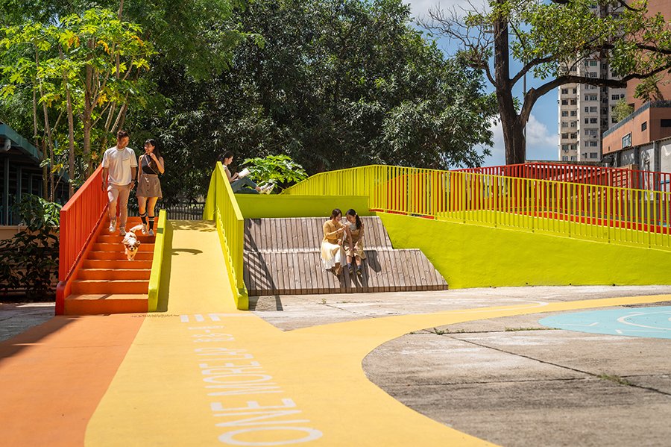
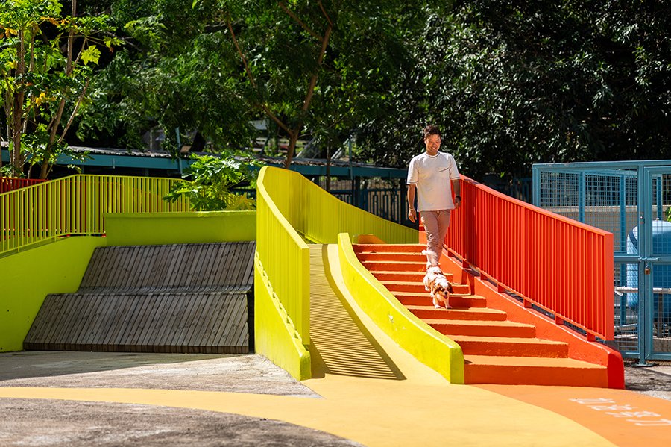
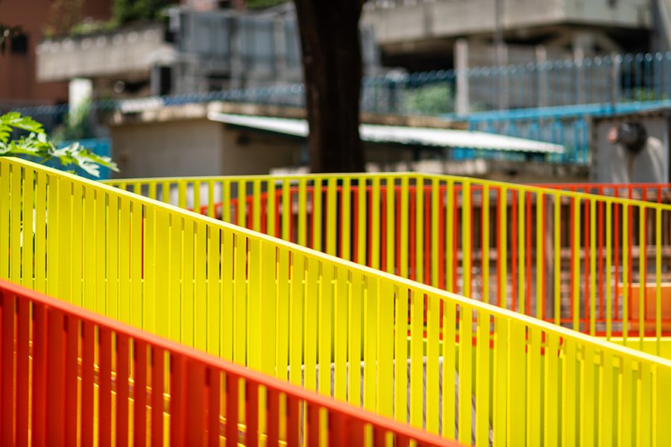
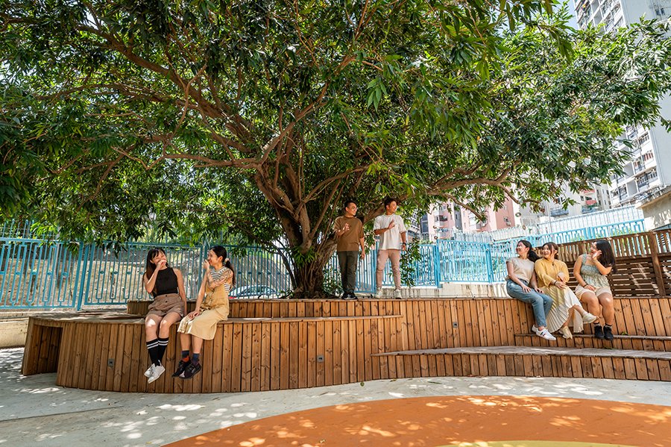
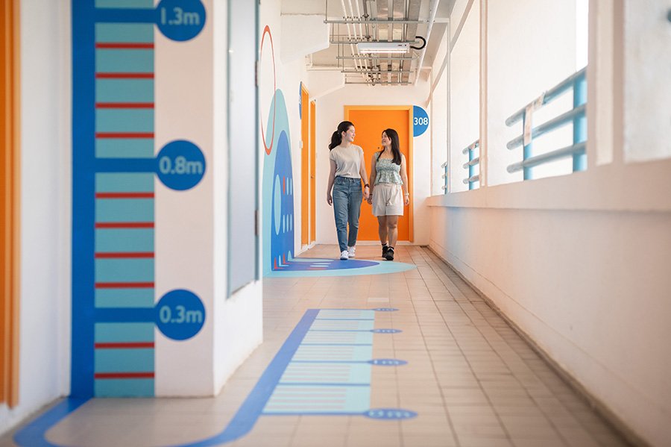
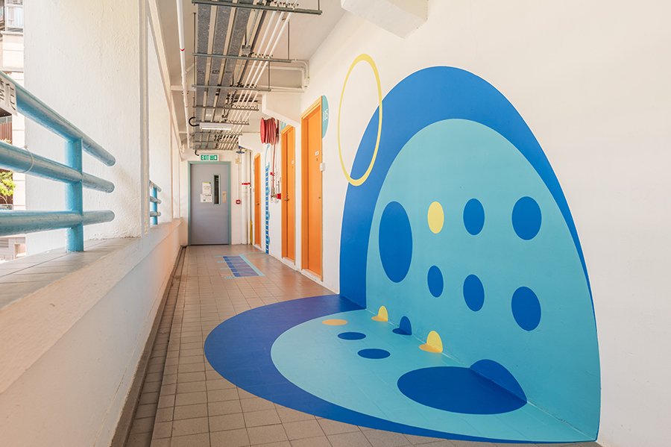
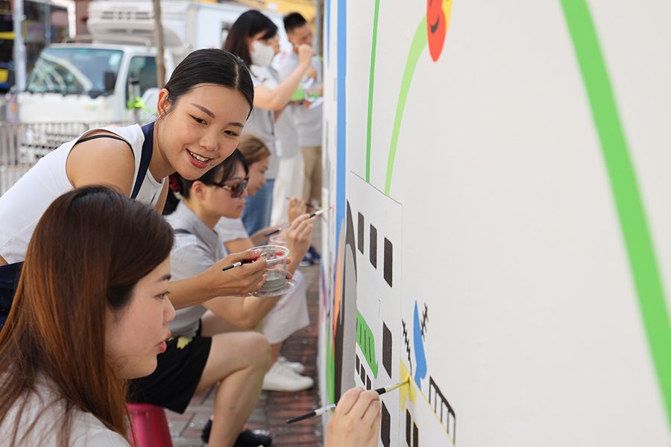
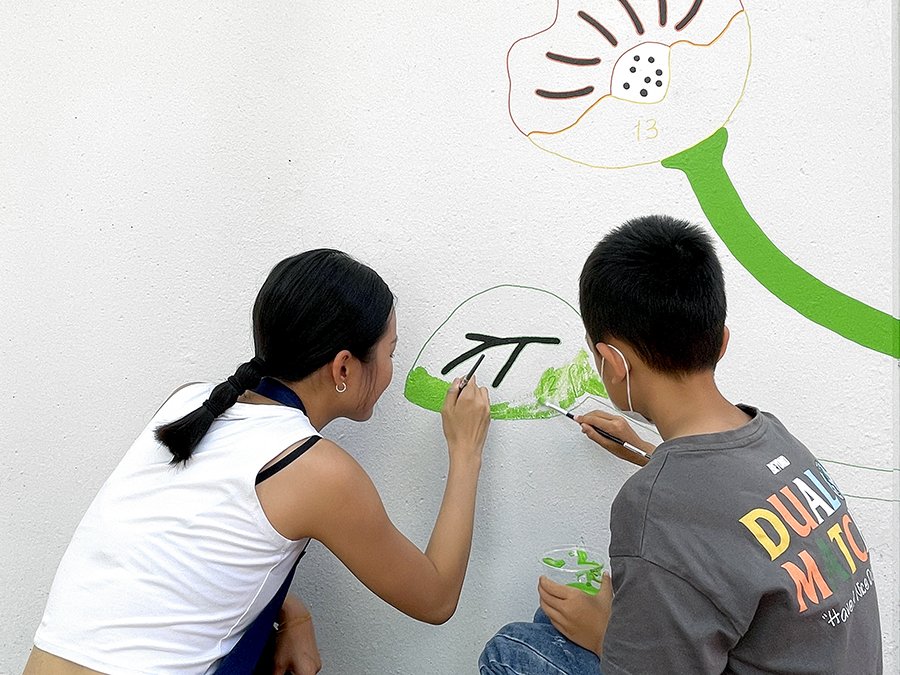
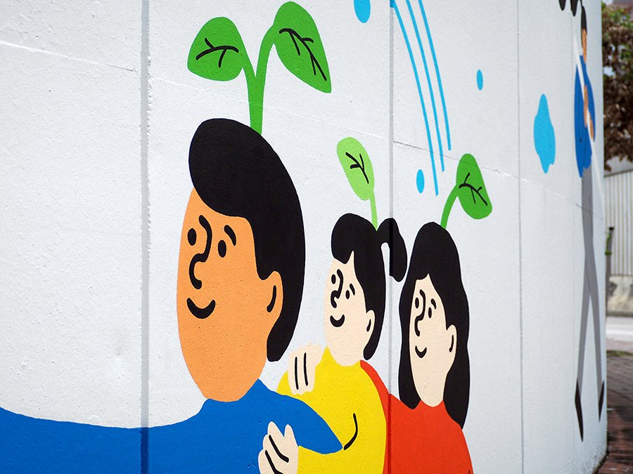
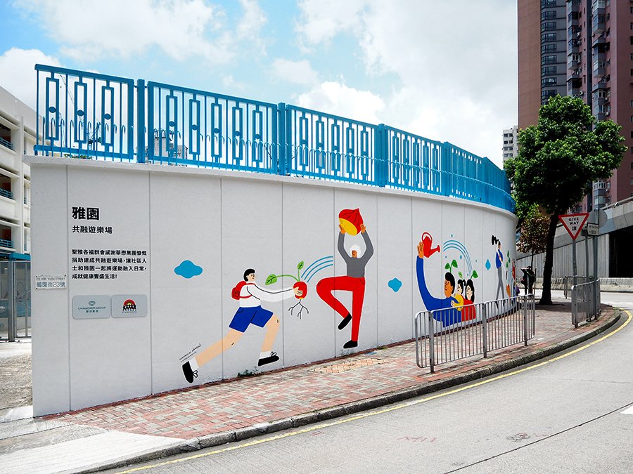
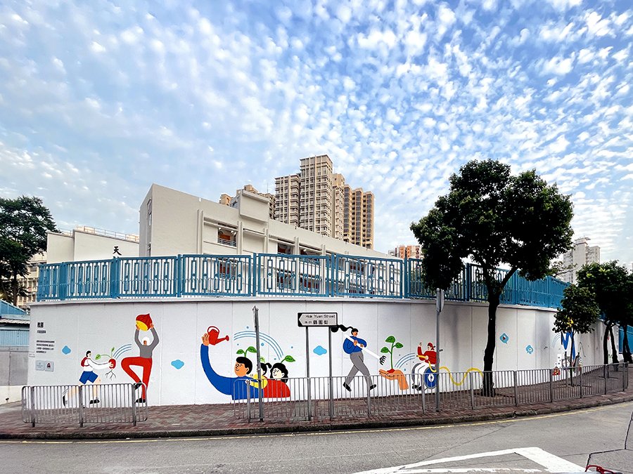
Located at the junction of Chatham Road North and Hok Yuen Street, James' Garden is a unique transitional housing project managed by St. James' Settlement (SJS), a local non-governmental organisation. This is not your conventional public housing project. It is a single residential block that was converted from a previous Highway Department Depot and Training Centre. The initiative came to life as a strategic move to tackle the housing shortage in Hong Kong and expedite the process for eligible tenants to receive subsidised housing. The 4-storey tall James’ Garden contains a total of 31 apartments and providing a home for approximately 106 residents.
Retrofitting an existing building for residential use presented a unique set of challenges, not to mention the limitations of planning the surrounding environment. However, SJS was driven by a vision to foster an active, healthy lifestyle among the residents and build an inclusive community. To bring this vision to life, SJS partnered with the Chinachem Group and commissioned onebite to design an engaging playground in the open space in front of the residential block.
We capitalised on the unique layout of the site, which was partitioned by a one-metre-high planter wall, and emphasised active design principles incorporated with vibrant, playful aesthetics. We optimised the trapezoid layout of the site by dividing it into three zones: the corridor, the community garden, and a multi-purpose space we called “The Open Table”. These spaces were designed to cater to the social, emotional, and physical needs of residents across all age groups living in James' Gardens, imagining how they might interact and engage with each other throughout the day in these shared spaces.
-
Our design was anchored by a looping, funnel-shaped running track that visually broke down the barrier between the zones. Dressed in two shades of orange, the darker shade represented a more intense workout, incorporating steps traversing the existing planter wall, while the running lane in a lighter shade offered a leisurely run through gentle ramps that connected the community garden and The Open Table. The track was adorned with numbers, motifs, and encouraging words in stark white paint which motivate runners to push on until the end.
The wider end of the funnel enclosed an area with circular motifs, geometric patterns, and number floor markings that encouraged unstructured play among children. This approach helped to foster creativity, problem-solving abilities, and social skills. The narrower end of the funnel cleverly disguised the existing planter wall with a timber deck that resembled a bandstand, providing an intimate setting for groups to gather. This non-traditional playground offered an accessible space for various activities, encouraging users to engage in physical and social activities.
We also designed a community garden that housed 45 planter spots of various sizes, four of which were accessible to wheelchair users. The planters were connected by a winding three-tiered timber deck that seemed to radiate out from two existing mature trees on-site. Their generous canopies provided shade for most of the garden, making it an inviting place to relax at any time of the day.
We chose a bold and vibrant colour scheme of orange, turquoise, dark blue, and neon colours for our design, extending the colour palate from the running track to the corridors across the four-storey building, injecting a playful touch to the otherwise plain-white building. We included inspirational quotes, words of encouragement, and playful elements like a dot matrix and height measuring scale as part of the wall and floor decorations. Each floor had its own colour scheme, which would help dementia patients navigate the building more easily.
To infuse life into the neighbouring community in Hung Hom, we transformed the 50-metre-long exterior perimeter wall into a vibrant mural that represented the objectives of James' Garden. Artist UUendy Lau was invited to create the artwork, based on the theme "Let us Grow Together". The mural represented the different stages of community development through the analogy of planting. The five stages, “Seeding”, “Nurturing”, “Collaborating”, “Exploring”, and “Flourishing”, incorporated themes of gardening and play, echoing our inclusive playground design. The mural also featured groups of comic characters that represented the diverse community of James' Garden, including families, wheelchair users, and members of Hong Kong's minority community.
In a show of commitment to fostering a sense of belonging within the community, volunteers from SJS, the sponsoring organisation Chinachem, and residents came together to add the final touches to the mural alongside UUendy. This collaboration underscored the dedication to creating meaningful placemaking activities that contribute towards building an inclusive and love-filled Hong Kong.
Building a community of unity & power
-
For our active design playground in the James' Garden project, onebite hopes to encourage residents to engage in physical activities and lead healthier lifestyles. We creatively utilised the existing open space and incorporated the existing one-metre-high planter wall into the design, rendering it an asset rather than an obstacle. By advocating for incorporating rather than demolishing, we have also reduced construction waste and possibly the emission of carbon dioxide embedded in the concrete.
The community garden, housing 45 planters, contributed to urban biodiversity and provided residents with a calming retreat. By preserving the mature trees on-site, we also contributed to better air quality and providing a shaded open space for gatherings.
The mural, conceptualised with artist UUendy Lau, added an aesthetic appeal to the surroundings, benefitting not only the residents but also the neighbouring community in Hung Hom. It symbolises our project's core ethos of inclusivity and fostering a community. Positive stakeholder responses suggest our efforts have resonated well within the community.
Design for Good ValuesPositive Impact
Reinvent Space
ESG/ Sustainability Factors
Community
- Diversity, Equity & Inclusion
- Civic Engagement & Giving
- Designed to giveEnvironment
- Resource ConservationCustomers
- Arts Media & Culture
-
-
Collaborators: UUendy Lau (UU)
Photographer: Tai Ngai Lung, UUendy Lau (UU), St James’ SettlementOne Biters: Alan Cheung, Eva Cheung, Haylee Tai, Lung Mak, Raymond Wong, Sarah Mui
-
#playground #revitalisation #publicspace #activedesign #community #inclusive #designforwellness
Related Projects
