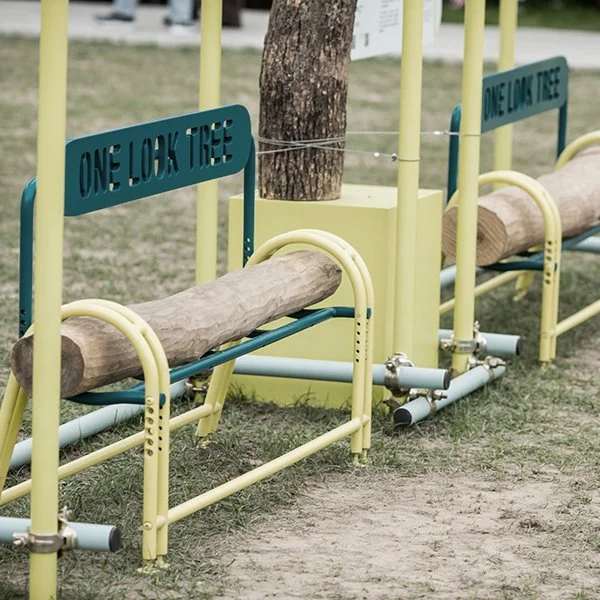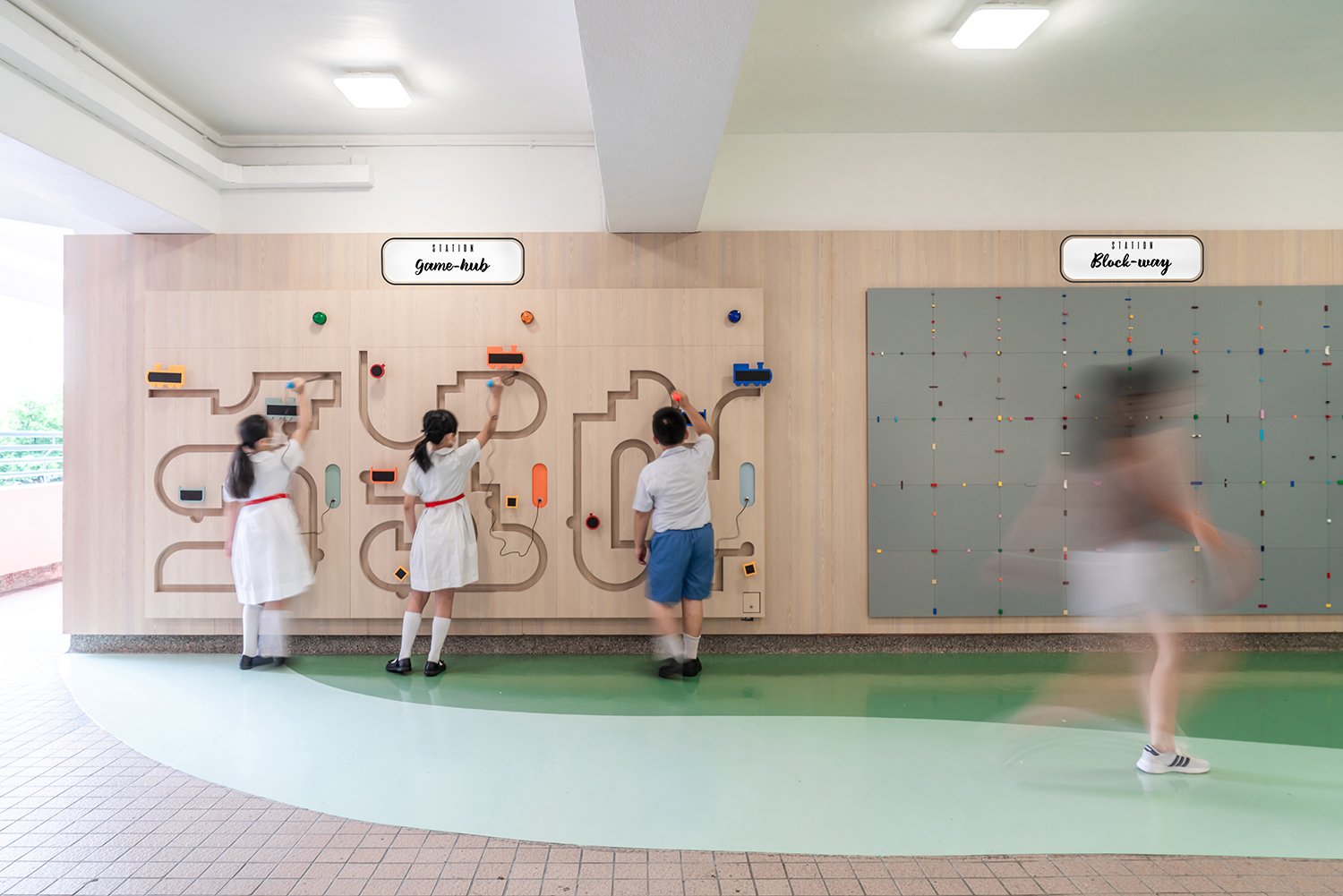
JC Co-creating Wellbeing | Hong Kong
JC Co-creating Wellbeing
-
Category: Public Space & Architecture, Placemaking, Design Thinking & Engagement, Social Innovation
Type: Co-creation Workshop
Location: Hong KongClient: Jockey Club Project Well-being
Completion: 2022
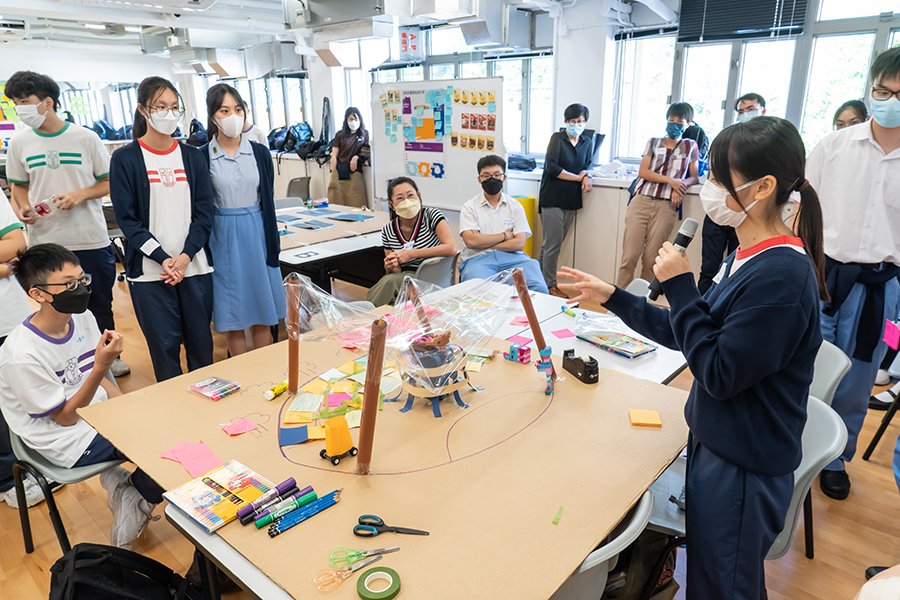
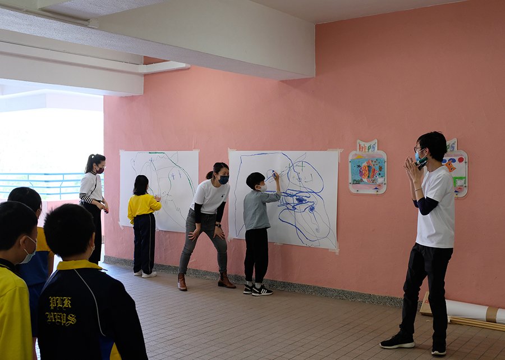
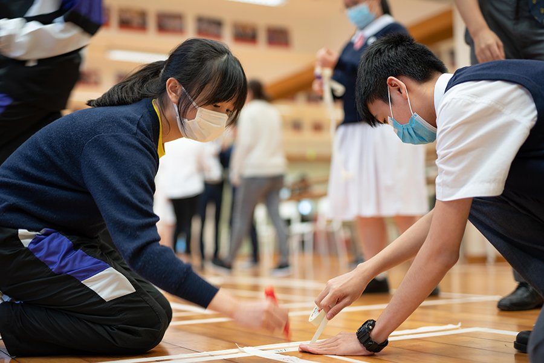
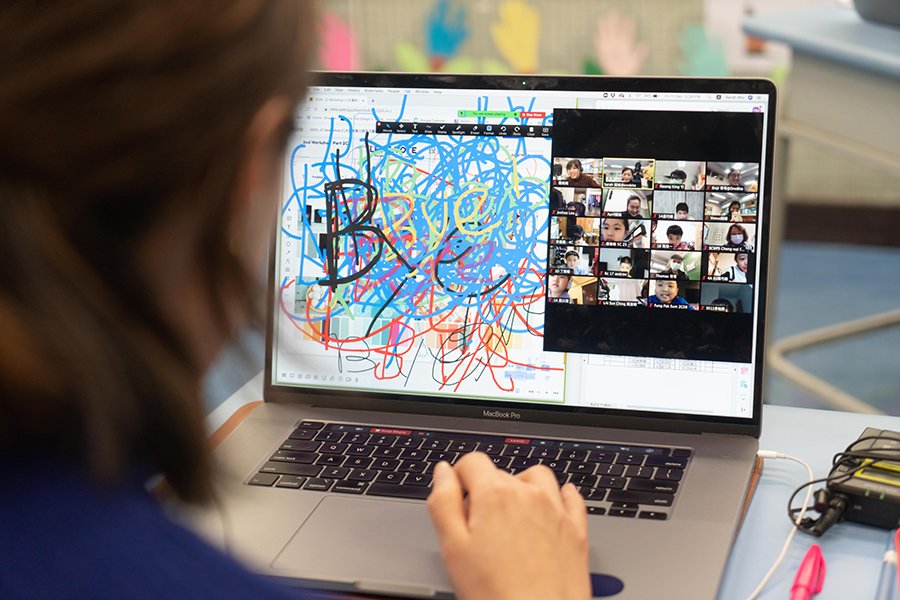
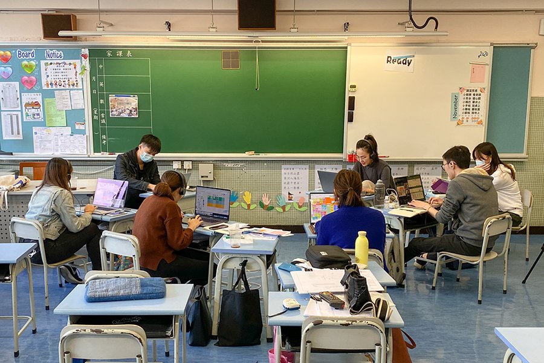
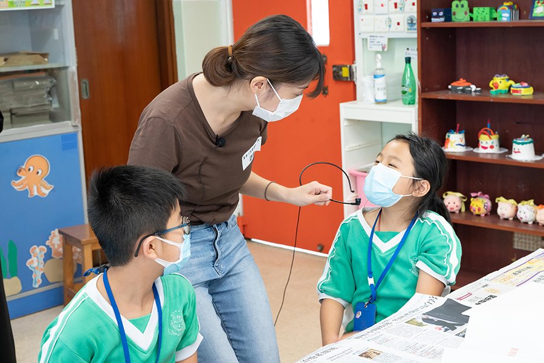
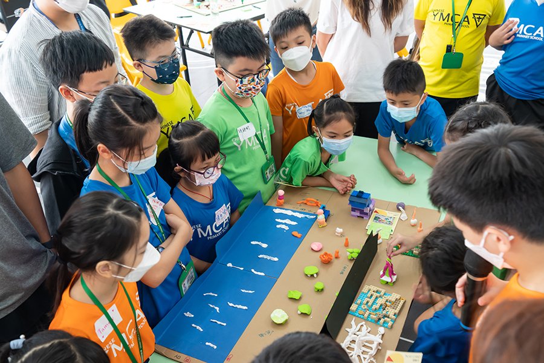
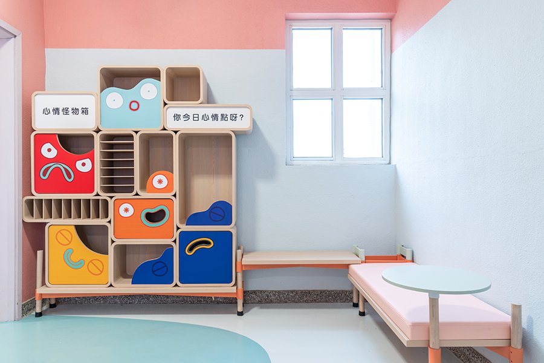
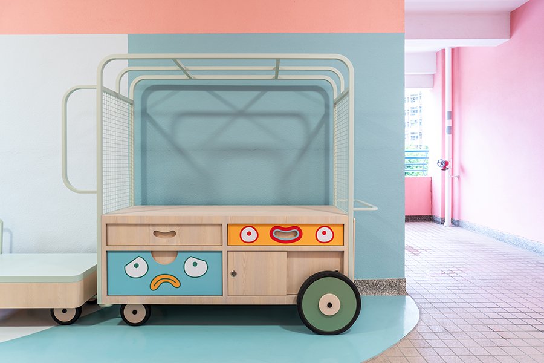
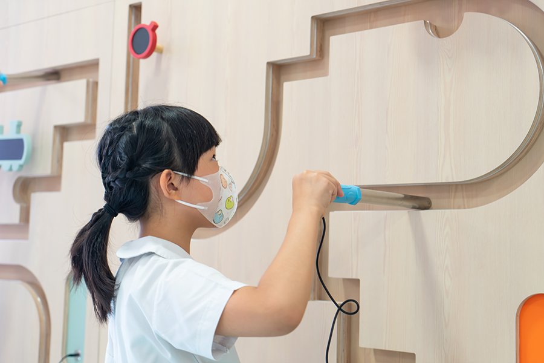
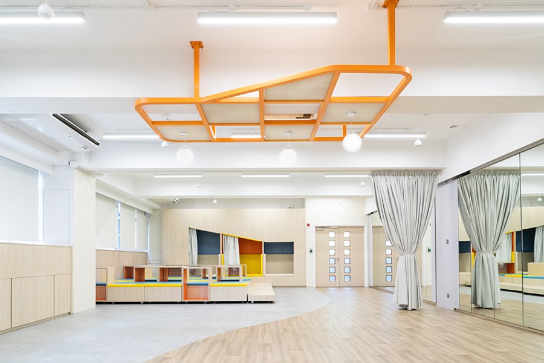
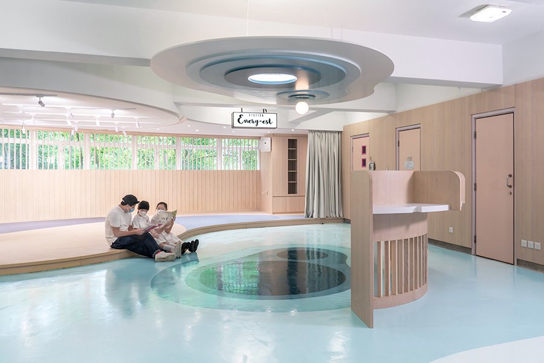
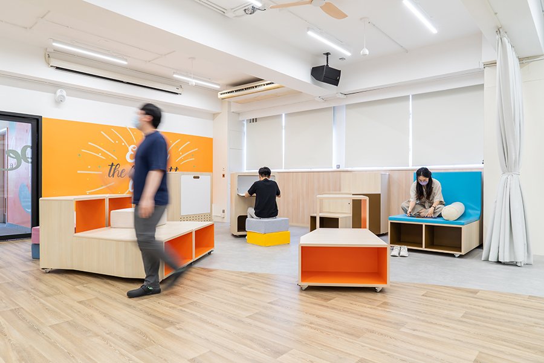
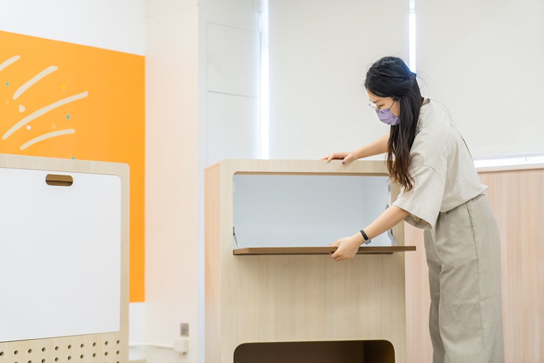
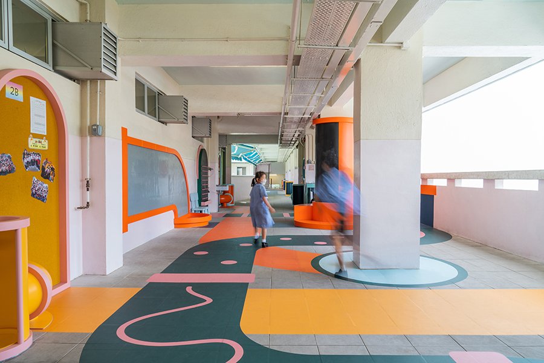
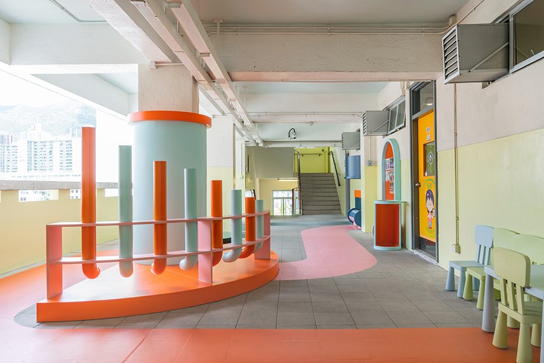
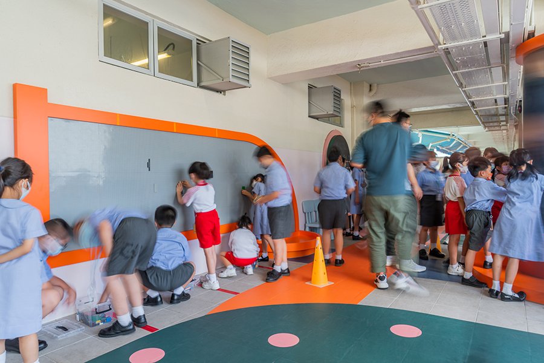
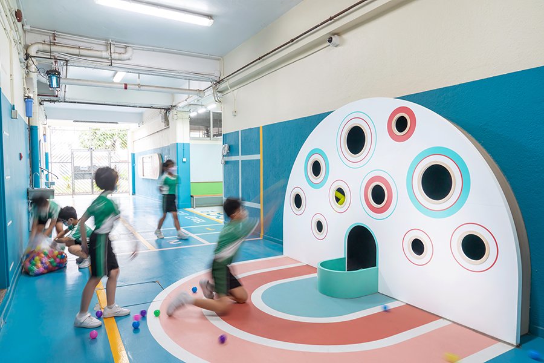
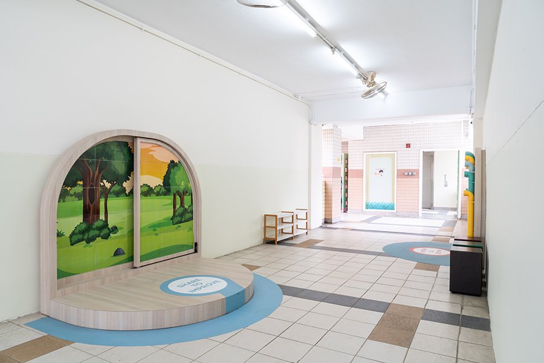
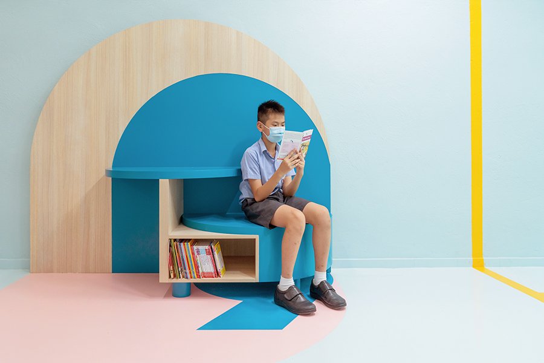
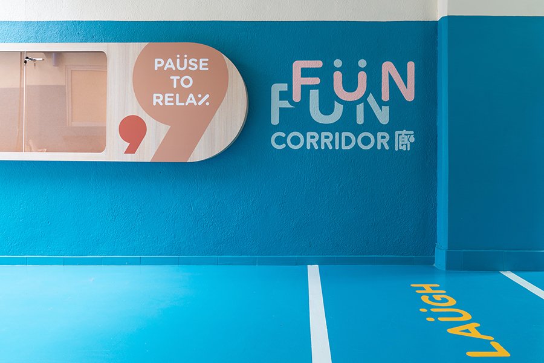
From 2020 to 2022, Jockey Club Project Well-being commissioned designers to improve the well-being of primary and secondary students by refreshing their school environments through a design-thinking approach. A total of 31 schools benefitted from this PLACE-MAKING in Schools programme, with designs realised in 15 schools and design drawings and proposals furnished for the remaining 16 schools.
onebite was one of eight design consultants engaged for this project. We worked closely with eight participating schools to formulate customised design briefs through a co-design process with selected teachers and students, and thereafter engage the school population to determine the final design. In the first year, onebite worked closely with Po Leung Kuk (PLK) Horizon East Primary School, PLK Lo Kit Sing (1983) College, Tung Wah Group of Hospitals (TWGH) Sin Chu Wan Primary School, and TWGH Tang Shiu Kin Primary School to realise spaces that would promote well-being. In the second year of Project Well-being, onebite provided design proposals to the following schools, after going through a series of design thinking workshops, namely, Catholic Mission School, Chinese YMCA Primary School, Tin Shui Wai Methodist Primary School, and S.K.H. Leung Kwai Yee Secondary School.
-
A Mindful Train Journey
“How might we promote an all-round Growth & Learning Journey?” That was the question distilled from the feedback received from Po Leung Kuk Horizon East Primary School’s 442 students and 53 teachers. Their responses were unanimous in wanting a more pleasant journey within the school and the school corridor was highlighted as a destination everyone would like to create a happy and relaxing atmosphere, rather than a boring space where nobody paid attention to. Using the metaphor of a scenic train ride filled with wondrous views, the Level 2 corridor is reimagined as a journey filled with interactive games and music activities mounted on the walls, cosy sitting areas where friends could gather and chat, and even a stage, called “Music Jam”, where budding performers could showcase their talents.
Like a train ride, there are two areas where people embark on their journey and arrive at their destination. The train station, next to the staircase where students arrive at Level 2, contains a mobile cart and cabinets filled with the expressive faces of cartoon monsters to encourage students to express their emotions carefreely and improve their mental health. At the other end of the corridor, the train depot, named “Peaceful-dise”, is a refurbished activity room where students could check in to unwind in a calming environment with different seating options available, be it beanbags, cushions, or chairs.
-
UNPLUG to RESET
To better manage the hustle and bustle of daily life, everyone needs a respite occasionally to destress and to unwind. Students and teachers of Po Leung Kuk Lo Kit Sing (1983) College located at Cheung Hong Estate on Tsing Yi Island would likely agree with this statement wholeheartedly. Through workshops attended by over 30 students, teachers, and parents, participants collectively identified spaces in the school they would like to redesign and provide a conducive environment to “unplug” mentally and physically. A school-wide voting exercise was then conducted where over 100 responses voted collectively to revamp the dancing room into an inviting yet flexible space for students to rest, play, and improve their mental well-being, termed as the school’s “Love & Hope Centre”.
Using movable platforms of different levels and padding of selected surfaces, students are free to mingle amongst themselves and brainstorm ideas or create a comfortable corner to engage in deep thinking. The light-coloured timber surfaces create a tranquil and natural atmosphere with natural light streaming from oversized windows that offer a respite from the sterile illumination of artificial light and computer screens.
The brightly coloured wall graphics outside the Love & Hope Centre, and words rendered in hand-drawn calligraphy beckons students to enter. While it is clearly aspirational that all users would feel love and hope inside the centre, onebite promises the the new space will offer a conducive environment to foster positive thinking and improve mental health.
-
Follow me on a Tube Adventure!
Do you remember the excitement and exhilaration of climbing and squeezing through a tube, crawling through the tight, enclosed tunnel, only to emerge out in a new unknown space? That was the spirit onebite aimed to capture in its design intervention for TWGH Sin Chu Wan Primary School, located in Tai Wai. Keywords such as “relieve stress”, “balance”, and “friendship” emerged from a series of online workshops and questionnaires conducted in late 2020, inspiring onebite’s designers to formulate a Tube Adventure using the vertical circulation of the six-storey high school building. Thematic zones on each floor, such as “Pipe of Mission”, Pipe of Curiosity”, and “Pipe of Sound”, and “Tailor-made Adventure” sought to bring out every student’s adventurous spirit and talents in art, music, science, and creativity respectively.
Colourful floor and parapet stickers, interactive feature column and wall displays, and the eponymous “adventure tubes” which double as seats and game boards, sought to create a casual, joyful intermediary zone between the formal classroom setting and active sports activities at the play court, allowing students and teachers to relax and interact throughout the day. With different activities designed for each level, the design intervention has fostered interaction between students from different classes and age groups, linked figuratively by the excitement of circulating through the vertical tubes.
-
Pause and Be Present
Portable digital devices have become both an essential yet pervasive part of our daily communications. While information is now available at one’s fingertips, children nowadays are more reliant on their devices, and feeling more restless and less adept at enjoying meaningful in-person interaction with their peers, teachers, and family. The in-person workshop conducted with 20 students and involving 15 teachers and parents gave onebite designers insights into how students aged between 7 – 12 perceived positive emotions through colour and patterns, and the types of small spaces and body gestures that would best generate a sense of well-being.
Taking cue from the feedback gathered during the workshops and the results of a follow-up questionnaire conducted with 294 students and 59 teachers, designers developed the design concept of “Pause” to create spaces that would encourage students to be “Present” by engaging in mindful self-reflection and meaningful activities with friends. Using the apostrophe as a symbolic point of departure, the envisioned spatial design expanded from “Pause” to incorporate actions to “Observe” (represented by quotation marks), and “Interact” (represented by speech marks). These actions are embodied in the redesign of the ground-floor and fifth-floor corridor, the parent-teacher association room on G/F, and a new mediation room on 4/F, christened as Harmony Space. The design emphasised mental and physical well-being equally, pairing quiet activities like reading and music listening with opportunities to stretch and play with friends.
-
Everyday in School is a Fun Journey!
“We want to have lots of fun in the hall and classrooms!” exclaimed an enthusiastic student during one of the placemaking workshop to brainstorm ideas to reimagine Catholic Mission School. Located in the upper levels of Tai Ping Shan, the compact plot area was one of the main reasons why the school has nine storeys, far taller than other schools in the vicinity. The maze-like vertical circulation inspired students and teachers to imagine pocket playgrounds or video game-like game areas to explore throughout the building. Through a nine-month co-creation process facilitated by One Bite Design Studio, students and teachers took part in design workshops to create games and sports stations around the campus.
The eventual design concept, “On the Road”, is a collaborative effort by students and teachers to express the playfulness, exuberance, and diversity of its student population and to embody the spirit of sportsmanship to try, fail, and try again. The entire building becomes a journey with multiple checkpoint stations assembled with movable game modules and flexible seating. At the entrance, there are 'Warm-up' modules comprised three portal structures of varying heights and irregular shapes to flag-off students on their daily journey. They then pass through 'Checkpoints' with different activities and seating arrangements at each level. For example, one checkpoint challenges students to a game of rotating chess. Another, a mobile library, offers a quiet zone for reading. The 'Oasis' area on the ground floor, spread through a multi-activity zone and maker room have modules decked out in playful colour combinations. The aim of the design is not to compete and win; rather the school hope to encourage and integrate sports and knowledge through games, and to develop a spirit 'trial and error' and sportsmanship in students.
-
Active or Passive Space – Why not have both?
“A happy space is where I can have fun with my friends!”, a student participant from Chinese YMCA Primary School, located in Tin Shui Wai, shared with us enthusiastically before continuing, “but I also want to relax and rest there by myself too.” This comment encapsulated a common desire amongst students and teachers to create spaces within the school, which are relaxing and comforting to help students cope with the stresses of school life, and yet could incorporate excitement, interactivity, and imaginative play to help them develop social skills and foster cohesion.
Based on these ideas and prototypes gathered from a series of co-creation workshops and discussions conducted over ten months, the design team from One Bite Design Studio created movable structures dressed in calm and warm shades of green and orange to activate the outdoor courtyard and indoor corridors and classroom spaces. While the simple interactive games and movable furniture offer endless possibilities for classmates to play, the semi-enclosed partitions create comfortable alcoves suitable for personal reflection and relaxation. This design scheme responds to the unique needs of students and teachers and highlights how design for well-being should fulfil both physical and mental aspects.
-
Co-creating the Design Ingredients for Well-Being
“Self-appreciation, Sense of companionship, and Space to destress”, these are three special design ingredients students and teachers in Tin Shui Wai Methodist Primary School identified most strongly during a 10-month co-creation journey. Facilitated by One Bite Design Studio, students and teachers worked together to produce the concept "Drifting on the Clouds" which drew inspiration from the sense of warmth, comfort, and calmness we associate with white fluffy clouds drifting in the sky. This translated into a series of moveable seats and mascot that resembled huggable blobs. To bring out the idea of movement, the furniture will be placed in transition spaces such as the outdoor school entrance corridor and playground, and at staircase landings indoor, accentuated by wall murals filled with pastel-coloured circles, ovals, and cloud-like shapes. The flexible furniture will not only activate overlooked spaces within the school, but also offer a variety of casual settings for students to gather with friends or relax by themselves. To evoke both the sense of softness in clouds and handle the effect of wear and tear from weathering and robust use, the seat cushions and mats are made from durable waterproof fabric, while supporting platforms feature fine-grained granolithic finishes in muted tones. Although we cannot design spaces that guarantee well-being, taking a participatory design approach has helped identified the ingredients and spaces that could help students develop self-care and manage stress effectively.
-
Step into a Pocket of Joy to Boost your Energy
“We need more energy in school!” This comment resonated with students and teachers from SKH Leung Kwai Yee Secondary School during co-creation workshops to incorporate design to improve well-being in school. This exercise is timely as the Kwun Tong-based school has opened since 1978 and is need of new ideas to refresh the campus. Students and teachers have expressed a common desire to create a more energetic environment with keywords such as 「朝氣」(vibrancy), “refreshing”, and “interactive” popping up during workshops facilitated by One Bite Design Studio, with underutilised areas, such as the bleachers at the basketball court, the semi-circular amphitheatre, and the backyard corridor, suggested as potential spots for activation. Even though these facilities are great for holding large assemblies, the design team realised through discussions that students preferred to get together in small pocket spaces that are intimate and casual, with varied seating arrangements to accommodate both active and quiet uses during free time.
With this finding in mind, the design team wanted to create pleasant surprises that allow teachers and students to refresh and recharge throughout their busy day. For instance, we propose to install a series of semi-enclosed booths on the bleachers next to the basketball court, and put seats that could be moved around the radial-shaped amphitheatre. Instead of a monotonous backyard corridor which was neglected previously, the new design will activate the space as an outdoor multipurpose zone with a series of portals in striking yellow tones offering sport and game activities. The key idea is not to remake these public spaces extensively, but to insert flexible uses to give these facilities, just like for teachers and students, a much-needed energy boost.
The Process of Co-creating Wellbeing
-
Jockey Club Project Well-Being is three-year long project funded by the Hong Kong Jockey Club to test-bed ideas that could improve the well-being of primary and secondary school students in Hong Kong. Formed by a multidisciplinary team of educators, researchers, psychologists, social workers, architects and designers from Hong Kong and England with the heart to promote well-being in schools through a theory-driven and evidenced-based bottom-up approach. The group sought to unravel and demystify the concept of well-being, defining it as the experience of feeling well (subjective well-being) and functioning well (psychological well-being).
Expressed through spatial design, onebite sought to create pocket spaces and purpose-designed rooms within existing schools that would encourage deep personal reflection, develop better social development skills, and provide an platform where students are equipped with social and emotional skills, that will prepare them for fulfilling careers and purposeful adulthood.
Design for Good ValuesPositive Impact
Reinvent Space
ESG/ Sustainability Factors
Workers
- Health, Wellness & SafetyCommunity
- Civic Engagement & GivingCustomers
- Education
- Support for Purpose Driven Enterprises
-
-
Photographer: Tai Ngai Lung
One Biters: Alan Cheung, April Kwok, Ashlyn Kwong, Chelsea Chiu, Sarah Mui, Sinji Lau, Suet Yan, Venus Lee, Vivian Tsoi, Venus Cheung, Tiffany Chin
-
#placemaking #designthinking #cocreation #engagement #localschool #schoolwellbeing #designforwellness
Related Projects



