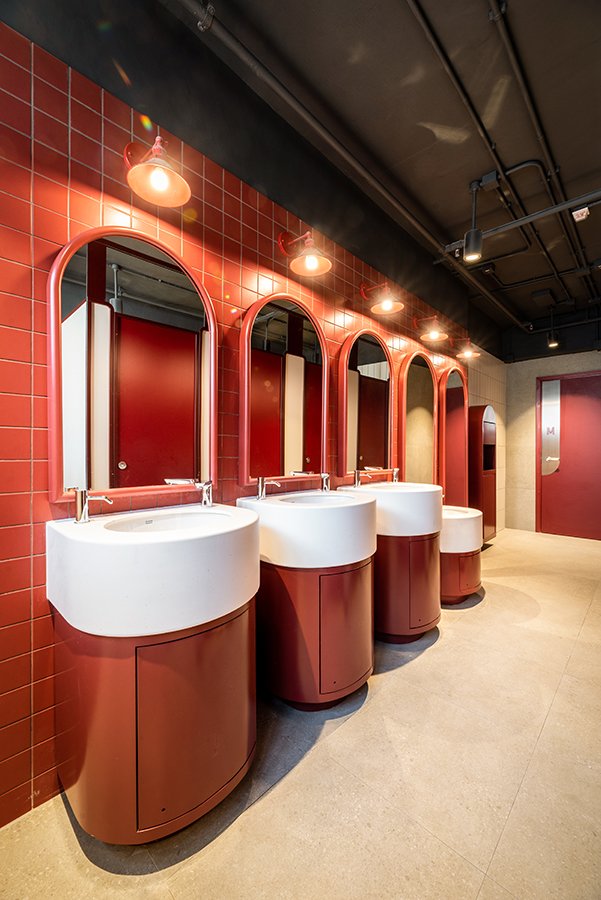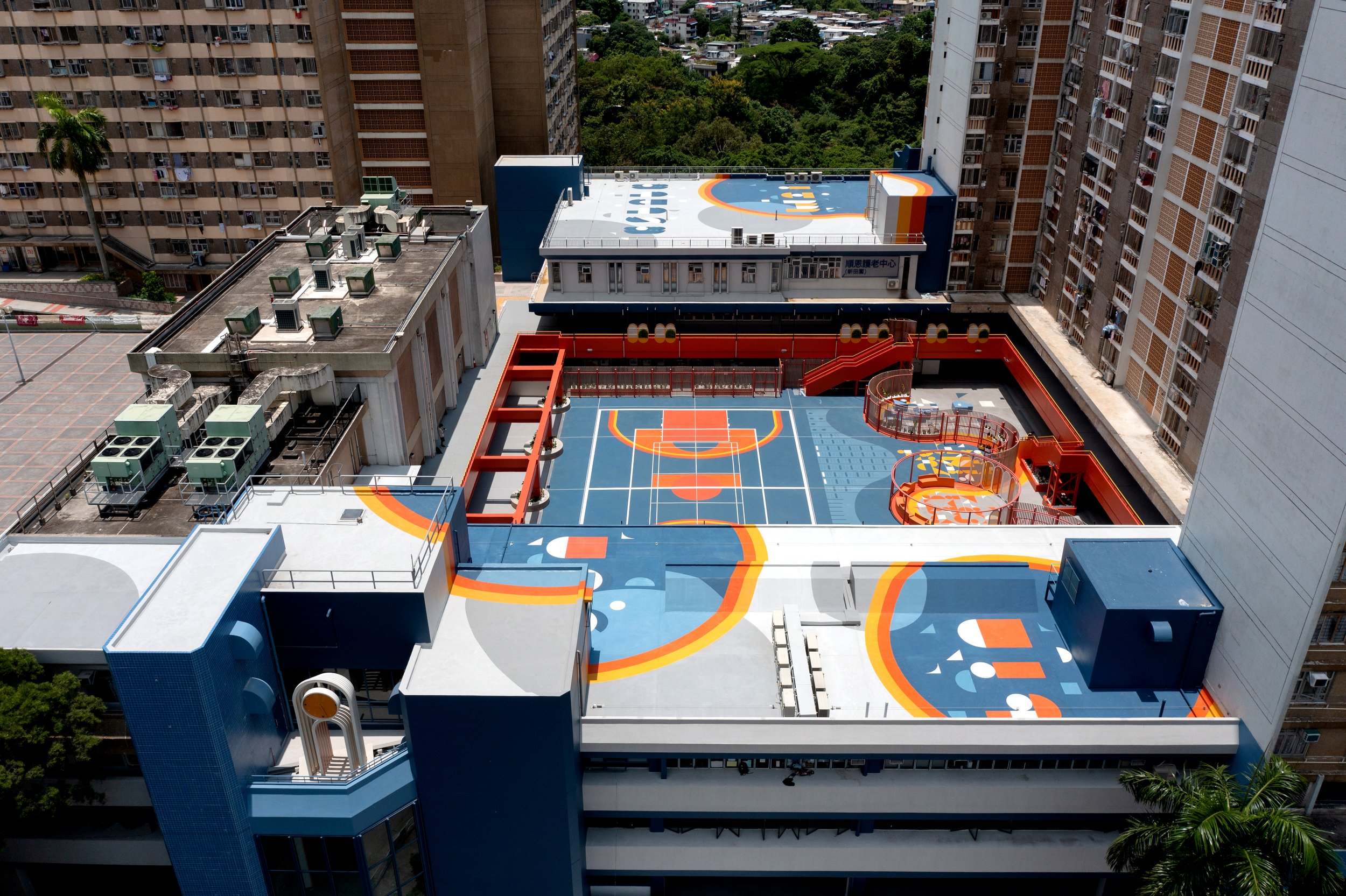
Sun Tin Wai Commercial Centre | Hong Kong
Revitalisation of Sun Tin Wai
Commercial Centre
-
Category: Public Space & Architecture, Placemaking
Type: Architecture | Interior | Signage
Location: Sun Tin Wai Estate, Sha Tin, Hong KongClient: Sunlink Holdings (HK) Limited
Completion: 2022
Area: 15,000 sqm
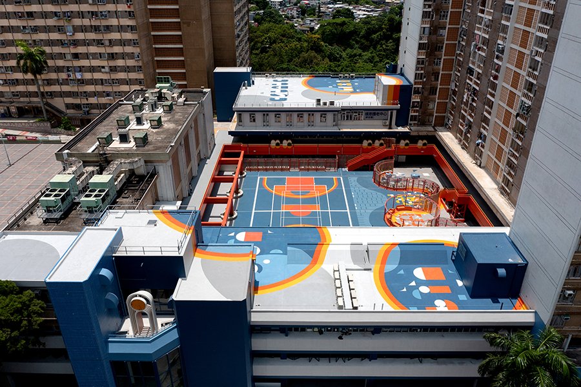
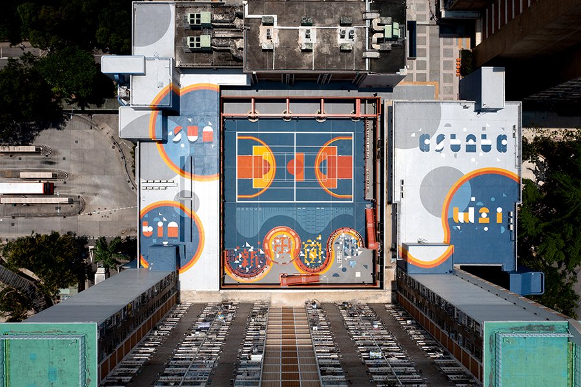
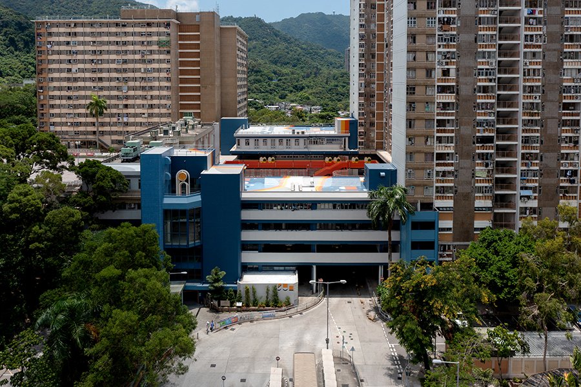
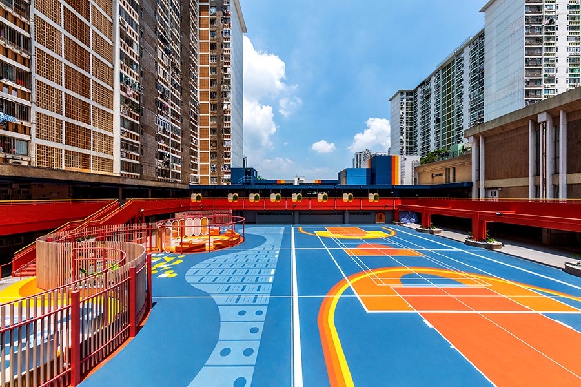
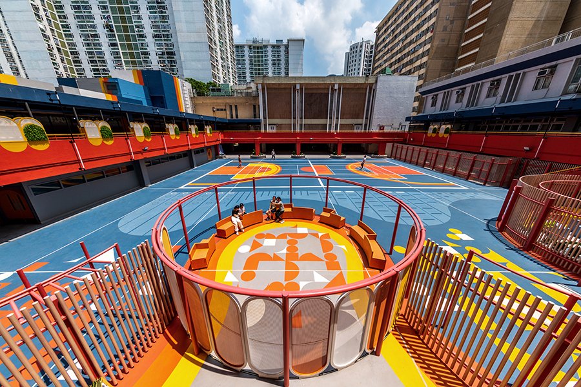
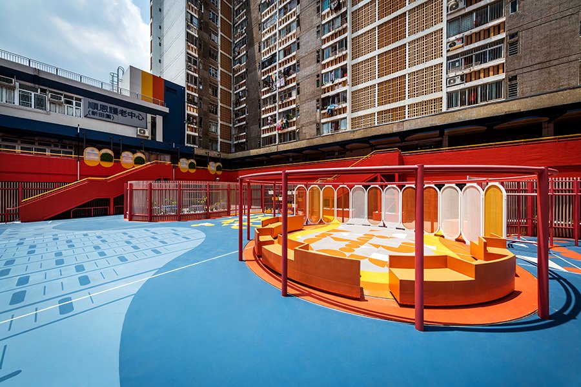
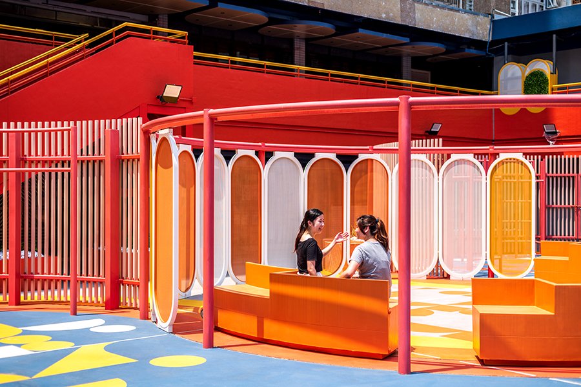
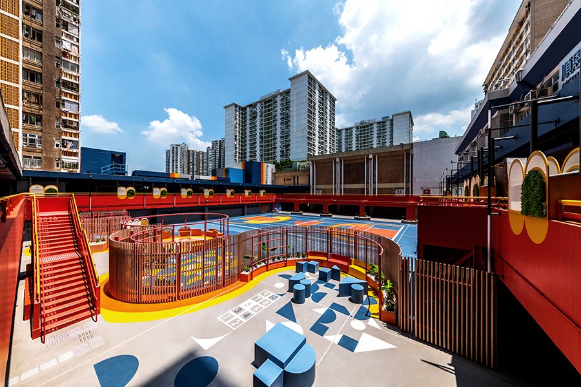
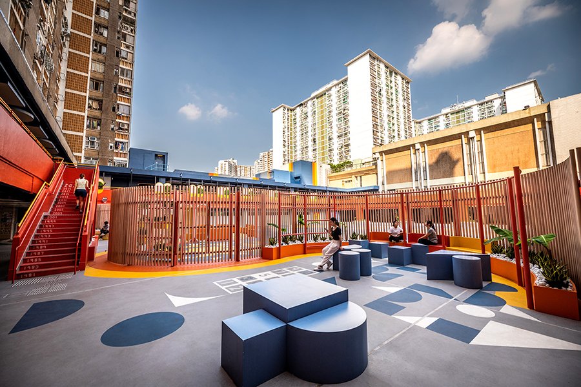
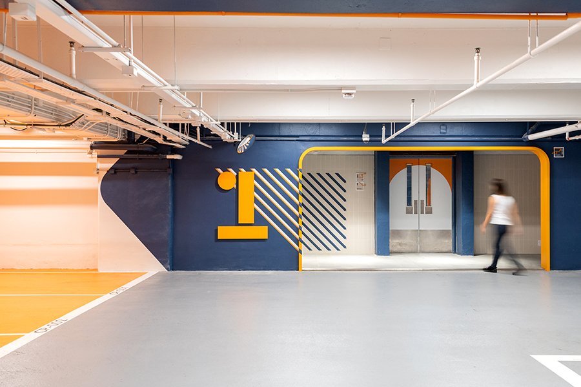
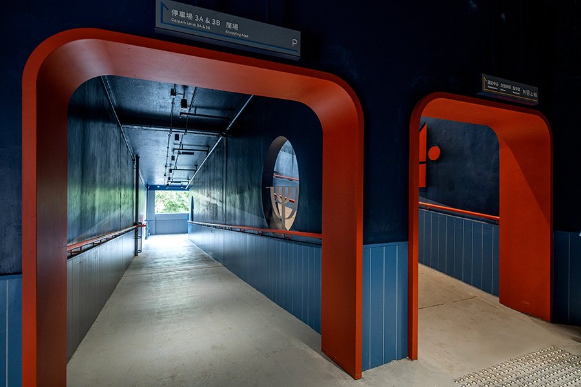
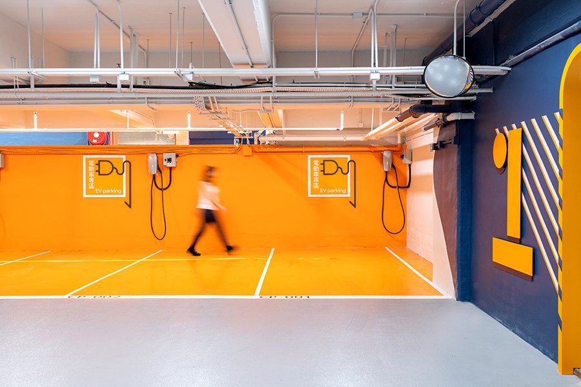
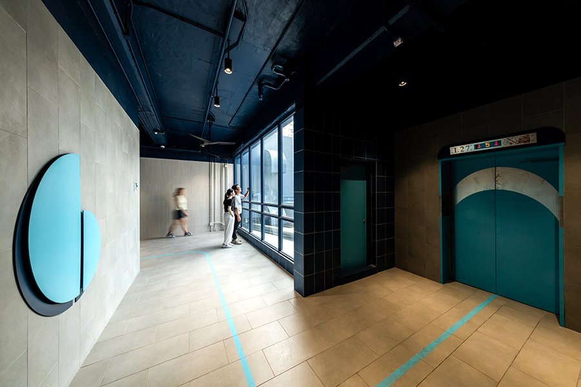
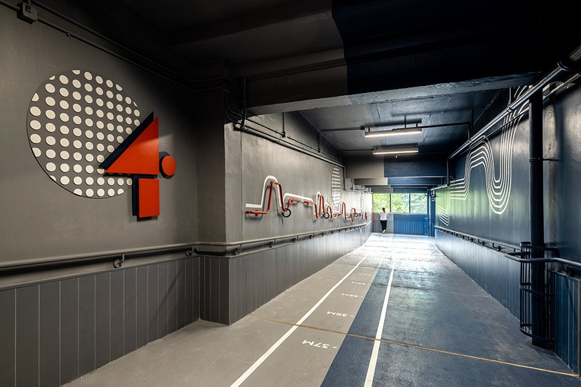
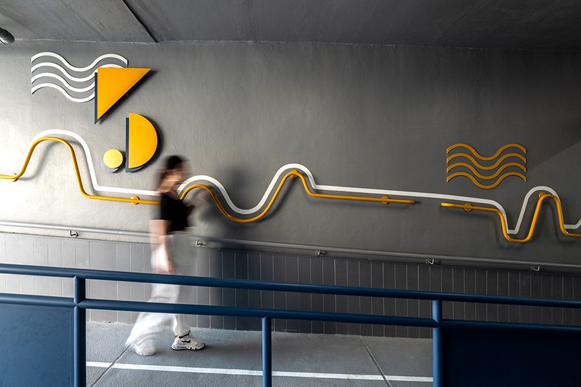
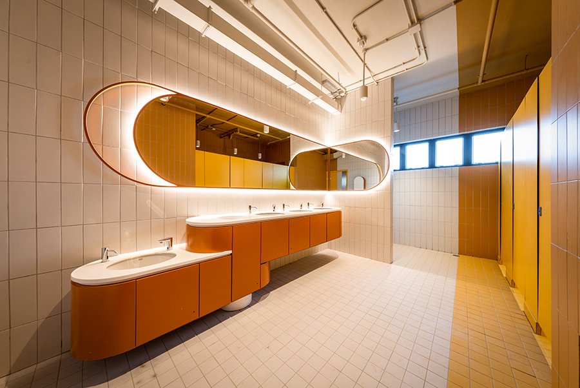
The revitalisation of Sun Tin Wai Commercial Centre draws inspiration from the Chinese namesake of its estate, Sun Tin Wai Tsun (新田圍邨). The use of wai harks back to Hong Kong’s rural past where villages built tall perimeter walls to ward off bandit attacks and to protect the young and old as adults ventured outside their walled villages to farm, fish, and trade during the day.
Completed in 1981, the layout of Sun Tin Wai Estate is reminiscent of a traditional wai village setting with eight residential towers on a hillock surrounding a podium commercial centre which forms the nexus of social life for its 8,000 residents. Comprising neighbourhood shops offering fresh produce and other daily necessities, the commercial centre is an important part of the estate’s recreational and social amenity. Yet typical of large-scale public housing developments constructed during the 1970s and 1980s, it faced issues of double-ageing, with facilities looking worse for wear after decades of use. It needed revitalisation, not only to inject vitality, but also to cater for the physical and social needs of its evolving residential demographics.
Onebite was commissioned by Sun Tin Wai Commercial Centre’s owner, Sunlink Holdings (HK) to revitalise the centre’s rooftop courtyard, the main building façade facing Sha Tin Tau Road, the tunnel-like thoroughfare on the ground floor, as well as its multi-storey carpark and pedestrian ramps. The renovations were carried out in stages between 2019 and 2022.
The design concept called for a reinterpretation of the traditional wai village to create a new community hub for Sun Tin Wai Estate’s residents. There were two main thrusts. Firstly, to translate the seemingly haphazard, fine-grained patterns of residential units enclosed by its boundary walls, and secondly, to recreate the atmosphere of crossing the processional gateway into the wai village.
The first thrust guided the redesign of the podium courtyard, using the circular form of the Hakka wai village, also known as a tuluo, as a design strategy to create semi-enclosed pocket spaces. Residents of all ages could engage in intergenerational leisure activities in each of the four zones, ranging from using fitness equipment to participating in community planting. The roof forms of houses inside a wai village were further stylised into geometrical shapes painted in striking colours, using a mosaic-like collage pattern to emblazon the Chinese characters and English words for Sun Tin Wai Estate prominently across the courtyard. The pattern was meant to be read from a bird-eye’s view, taking advantage of higher vantage points provided by surrounding tower blocks to invite residents to look down and encourage them to participate in social activities at the courtyard.
The same visual language was also applied to wayfinding elements such as floor signages and wall murals throughout the six floors. Taking advantage of porthole-like openings found throughout the building, these geometric shapes were layered upon each other to create optical illusions that were not only attractive, but also serve as mnemonic devices to help elderly residents navigate and remember the floor they were on.
The second thrust highlighted the different types of circulation within the commercial centre to conjure the atmosphere of entering a wai village. A tunnel-like thoroughfare on the ground floor, used by buses to enter and exit the adjacent bus terminus, was decked out in bright marine blue walls and contrasting pillars in orange to evoke the sensations of passing through layers of doorways inside a wai-village. Lamps activated by motion sensors, lit up as buses pass through, were designed to accentuate speed and motion, and to encourage the use of public transport.
The well-being of pedestrians was also not neglected. Dimly lit ramps criss-crossing the various levels were upgraded and given a makeover to encourage a healthier and more active lifestyle. Ramps are decked out in vibrant duotone colours to differentiate between active ramps for faster movement, and interactive ramps with game-like activities along the passage walls for those preferring a leisurely stroll. Instead of holding on to handrails for support, users could choose instead to train their hand-eye coordination by running a metal ring through a specially created topsy-turvy track. The colours of the walls become progressively lighter as users proceed to the upper floors. This served as both navigation aid and a way to mark the figurative transition from the dense, impenetrable entranceway into the sun-lit courtyard that forms the heart of every wai village.
To curate a pleasant walking journey and entice users to use the ramp, onebite has created feature walls at every level of the ramp landing where artists are periodically invited to showcase their latest works. By creating different points of interest throughout their home journey, onebite hopes to create a convivial community atmosphere where residents across generations could pause and relax in the different nooks and corners and take the opportunity to interact and know their neighbours. While it is impossible today to recreate an authentic traditional walled village, this revitalisation effort had distilled the spatial essence of a wai village to encourage deeper social interaction and foster a stronger sense of community.
The gateway to a new lifestyle
-
The revitalisation of Sun Tin Wai Commercial Centre is indicative of a growing demand to reconfigure our community spaces and public areas to meet the needs of an ageing population. The latest census figures estimate the proportion of Hong Kong’s population aged 65 or above has increased from about 7 per cent in 1981 to 20 per cent in 2021. That means one in five people in the city is elderly.
Private developers, such as Sunlink Holdings, are seeing the positive value of going beyond cosmetic improvements works in ageing structures. Instead, by adopting a people-centred design approach that foregrounds the needs of target users, such revitalisation efforts could address existing planning inadequacies and implement essential improvements that could make our home environment more inclusive, habitable, and caring.
Design for Good Values
Positive Impact
ESG/ Sustainability Factors
Community
- Diversity, Equity & InclusionEnvironment
- Resource ConservationCustomers
- Health & Wellness
-
Silver Award, Best Community, A&D Award 2023
Singapore Good Design Award 2023
-
Photographer: Tai Ngai Lung
One Biters: Alan Cheung, Eva Cheung, Lung Mak, Melody Siu, Sarah Mui, Sherene Ng
-
#rooftop #communityhub #intergenerational #playspce #sportsground #multi-functional #designforwellness


