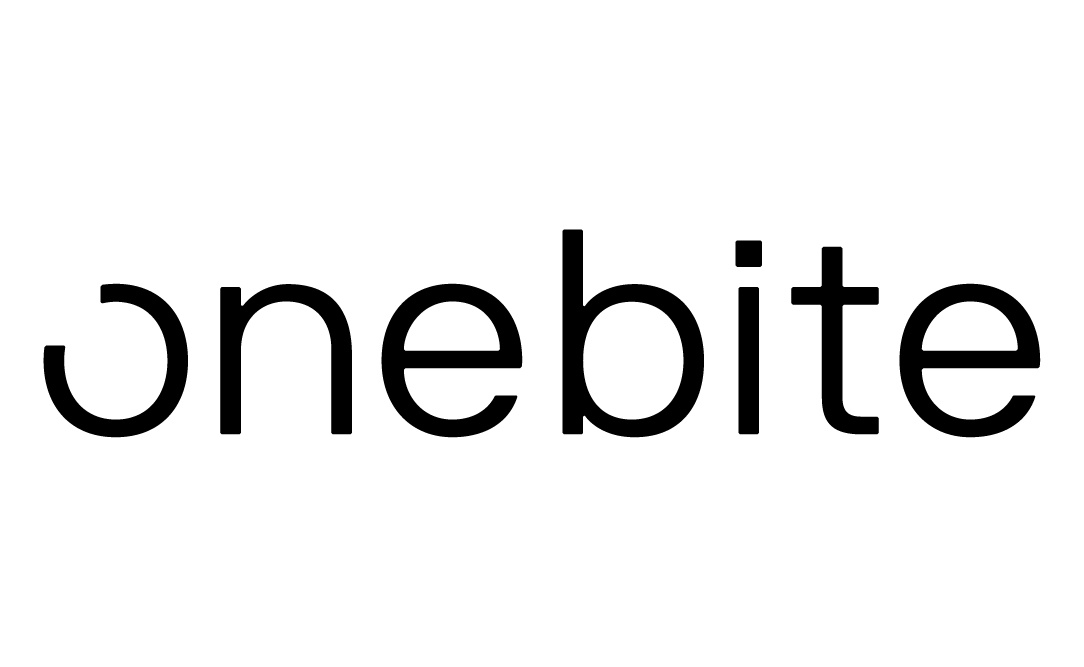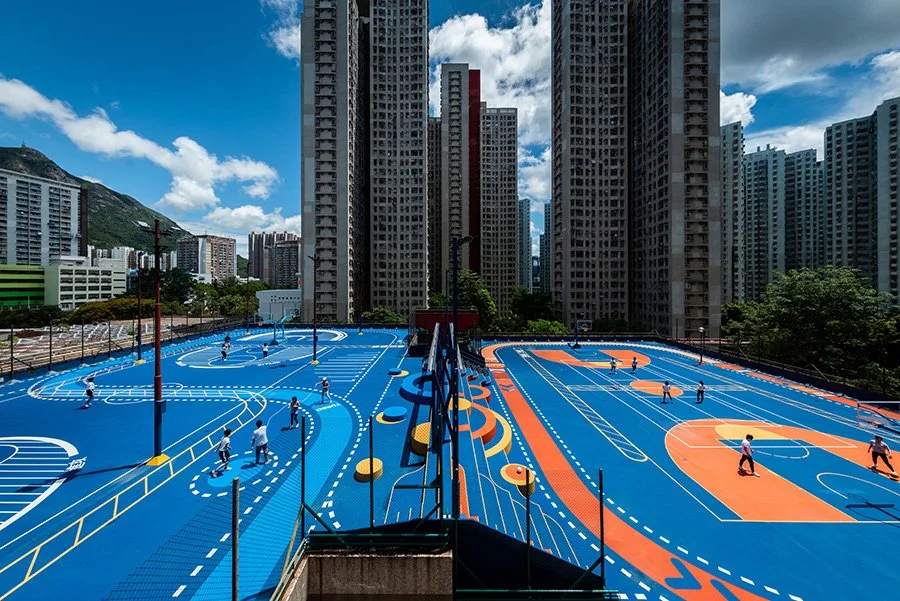
Kai Yip Recreation Centre | Hong Kong
-
Category: Public Space & Architecture, Placemaking
Type: Exterior | Sports Ground
Location: Kai Yip Estate, Kowloon Bay, Hong Kong
Client: Gaw Capital / People’s Place
Completion: 2018
Area: 2,700 sqm
Kai Yip Recreation Centre
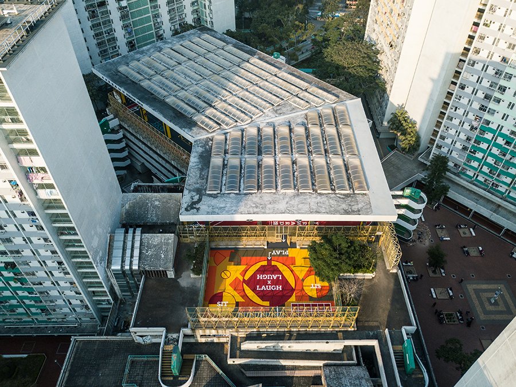
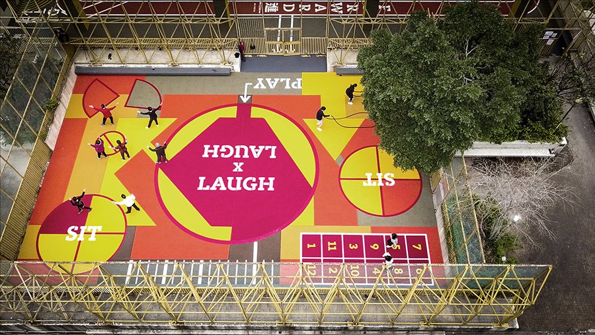
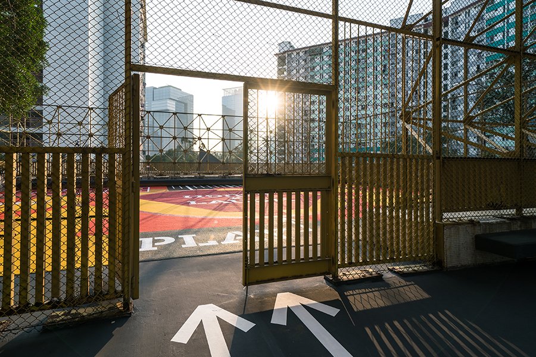
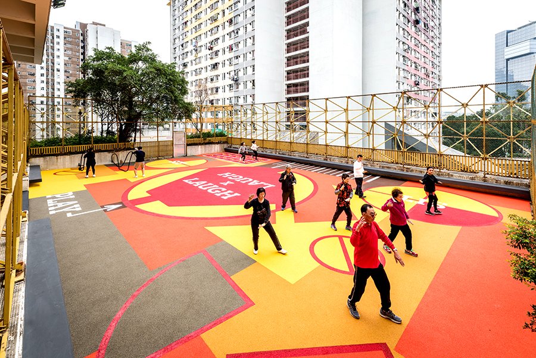
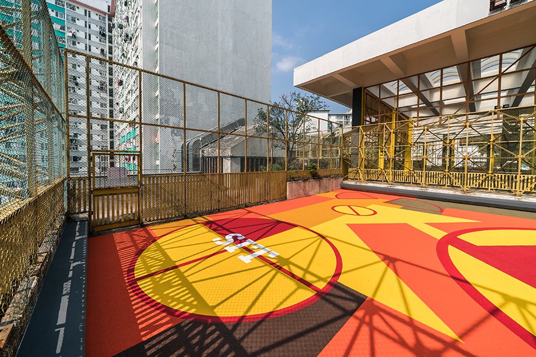
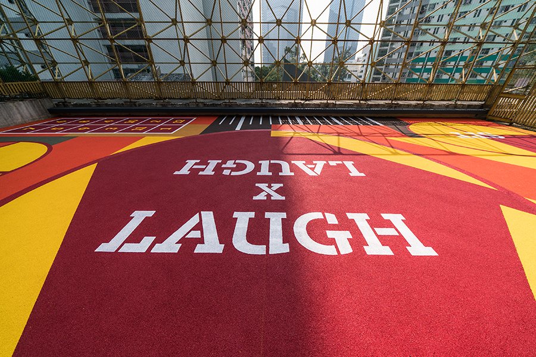
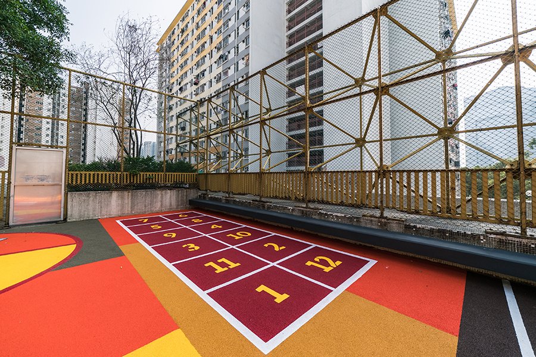
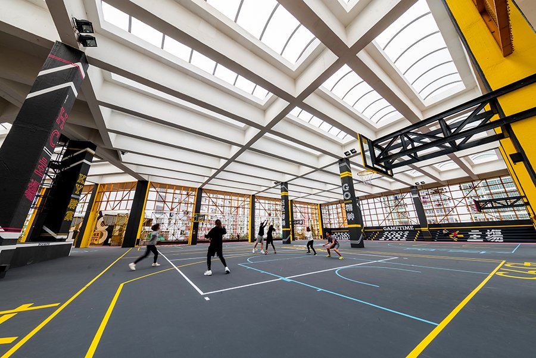
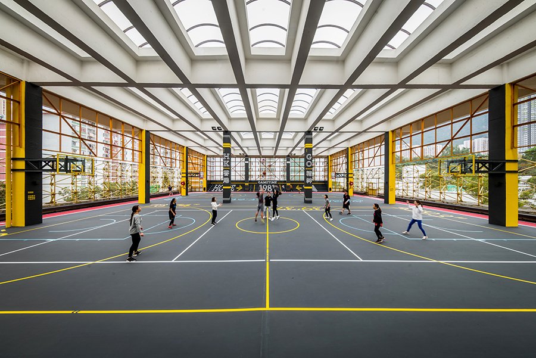
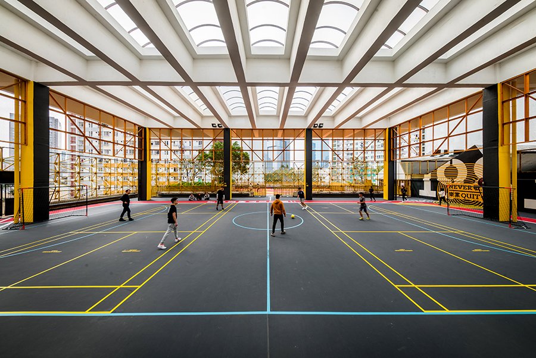
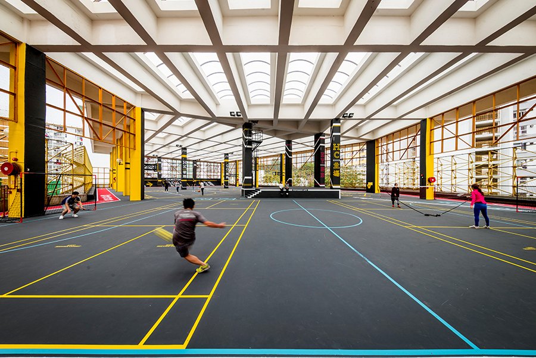
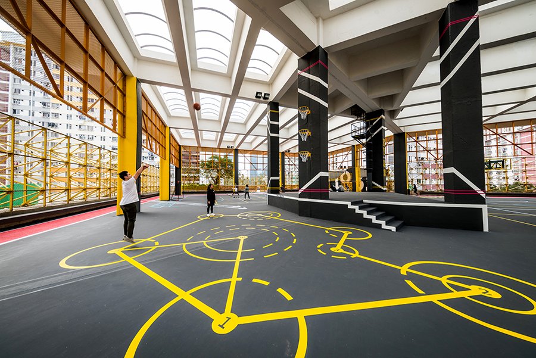
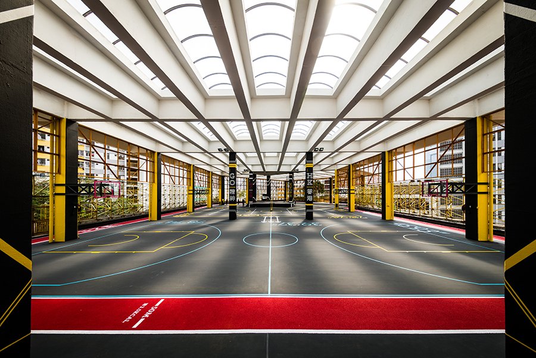
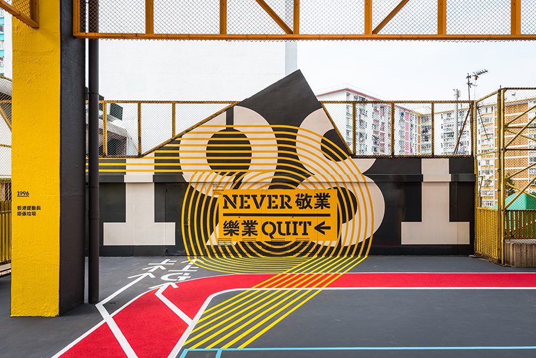
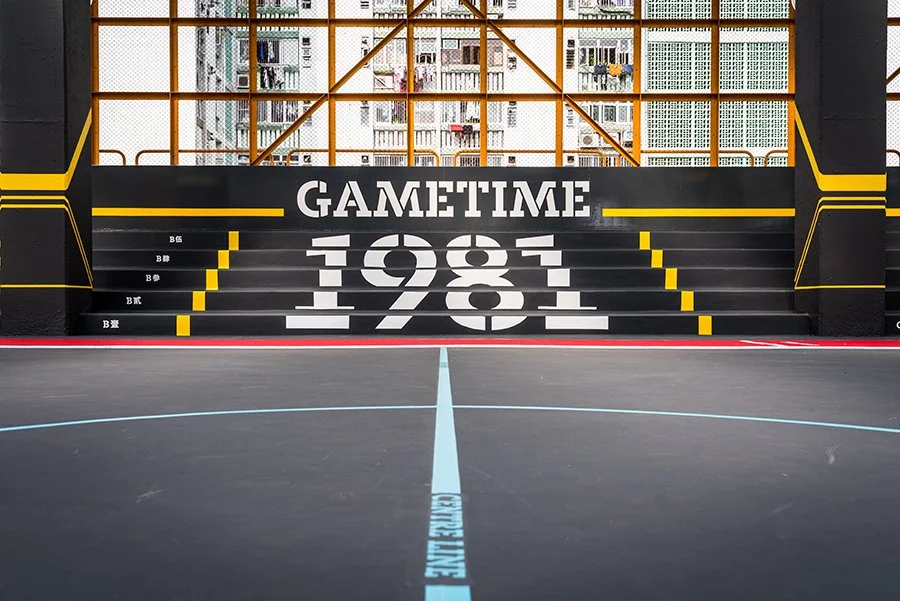
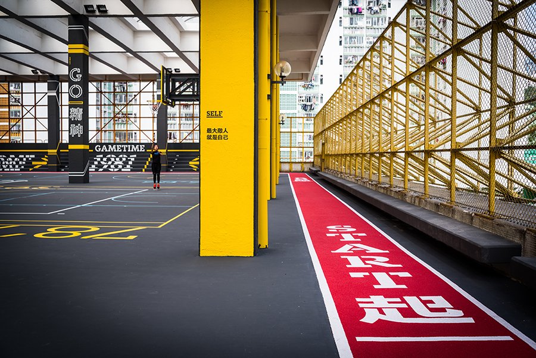
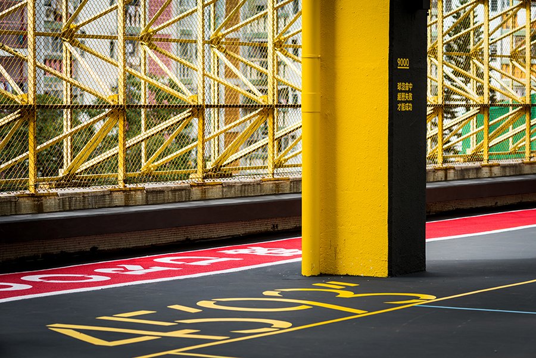
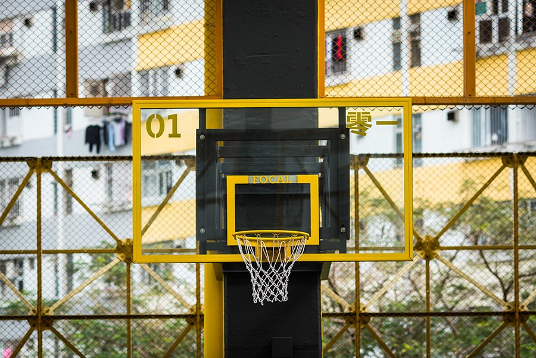
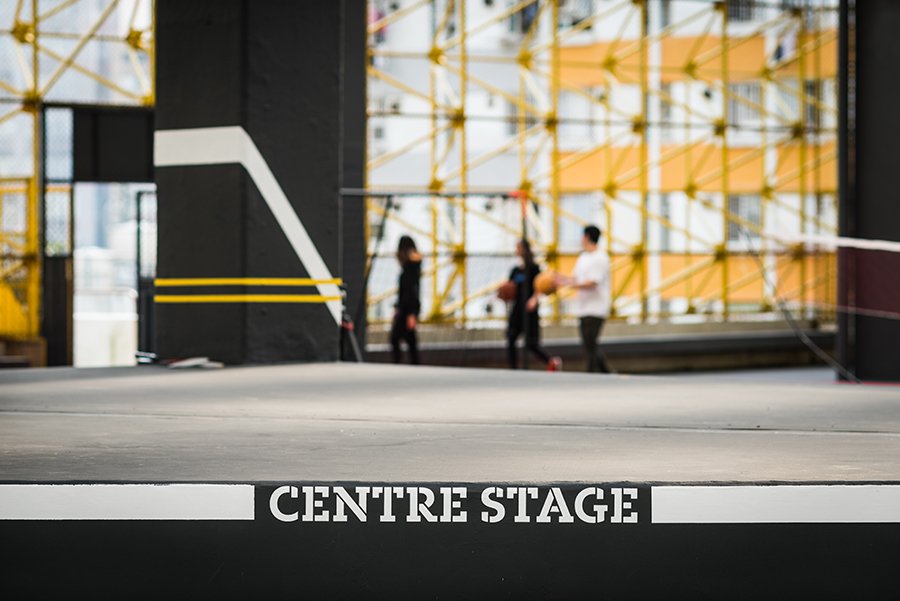
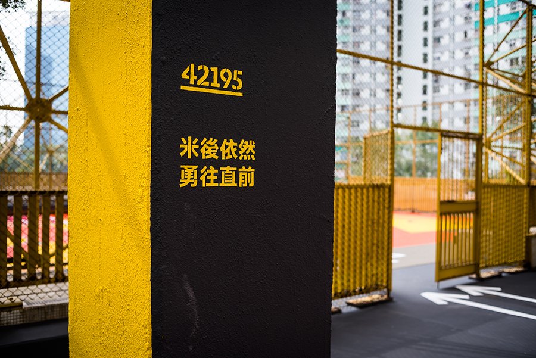
One Bite Design Studio was appointed by Gaw Capital as the Executive Designer for the revitalisation of Kai Yip Recreation Ground in Kowloon Bay, Hong Kong. As part of “People’s Place” portfolio, the revitalisation project aims to transform the lacklustre basketball courts located at the rooftop of the shopping mall and car-park complex into attractive recreational facilities for the residents of Kai Yip Estate. It is a statement of intent, demonstrating the importance of social inclusivity at every level for a sustainable local neighbourhood like Kai Yip Estate.
Known as “the Golden Cage” since opening in 1981, the basketball courts at Kai Yip were the ‘temple’ of the local basketball scene in Hong Kong. Working together with Graphic Designer SLAB and the local basket-baller community, the design for the new basketball courts originates from the commonly seen neon lights of Hong Kong. Sharp and eye-catching, the colourful graphics reflected elements of the technicality of basketball games, as well as the locality of the courts to match with the high-tempo street basketball vibe. New supplementary facilities around the basketball courts were installed in order to increase the ‘fun’ elements of the courts, allowing basket-ballers to kill time whilst waiting for the next game.
In order to improve the functionality and inclusivity of the Recreation Ground, a new running track was introduced inside the sheltered portion of the ground. An outdoor zone was also created, incorporating a new fitness training area with equipment such as battle rope, and children-friendly facilities. Together with the ample space reserved for the existing Tai-Chi players, this upgrade allows the Recreation Ground to be a training ground for runners, an outdoor gym and a children playground for users from all age groups. The colourful patterns of the outdoor portion of the Recreation Ground, with the visually illusive “Kai Yip” hidden within, allows the ground to have a visual dialogue with residents living at the surrounding residential blocks. The overall design enhances the branding and identity of “People’s Place”, being a place that is open and inclusive for all.
Transforming for Openness and Inclusiveness
-
Many public housing estates in Hong Kong face the problem of double ageing, where both the building and public space infrastructure, and the age of its resident population had steadily increased, resulting in deteriorating structures, and the need to adopt new paradigms in design to cater for the needs of senior citizens ageing in place.
The revamp of Kai Yip represents a pioneering attempt to conserve and extend the life of building resources which remain fit for purpose, hence reducing carbon footprint resulting from construction activities and preventing more construction waste from being created from demolition. By understanding the needs of target users, namely the elderly users and potential visitors such as basketballers coming here for matches, onebite adopted spatial and graphic designs that would encourage flexible, multipurpose uses for the recreation grounds. This would ensure the new design would not only cater to the needs of existing residents but would also attract new users of all ages to bring vigour and competitive energy to this space.
Design for Good Values
Build Shared Value
ESG/ Sustainability Factors
Environment
- Resource ConversationCustomers
- Health & Wellness
- Support for Purpose Driven Enterprises
- Serving Those in Need
-
2019 ULI Asia Pacific Awards for Excellence
-
Graphic Designer (Covered Sports Ground): SLAB
Photographer: Gaw Capital / People’s Place & Tai Ngai Lung
One Biters: Alan Cheung, Brenda Hui, Lung Mak, Sarah Mui, Melody Siu, Hin Tse
-
#rooftop #diversity #intergenerational #playspce #basketballcourt #sportsground #multifunctional #designforwellness
Related Projects
